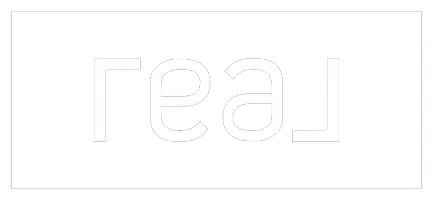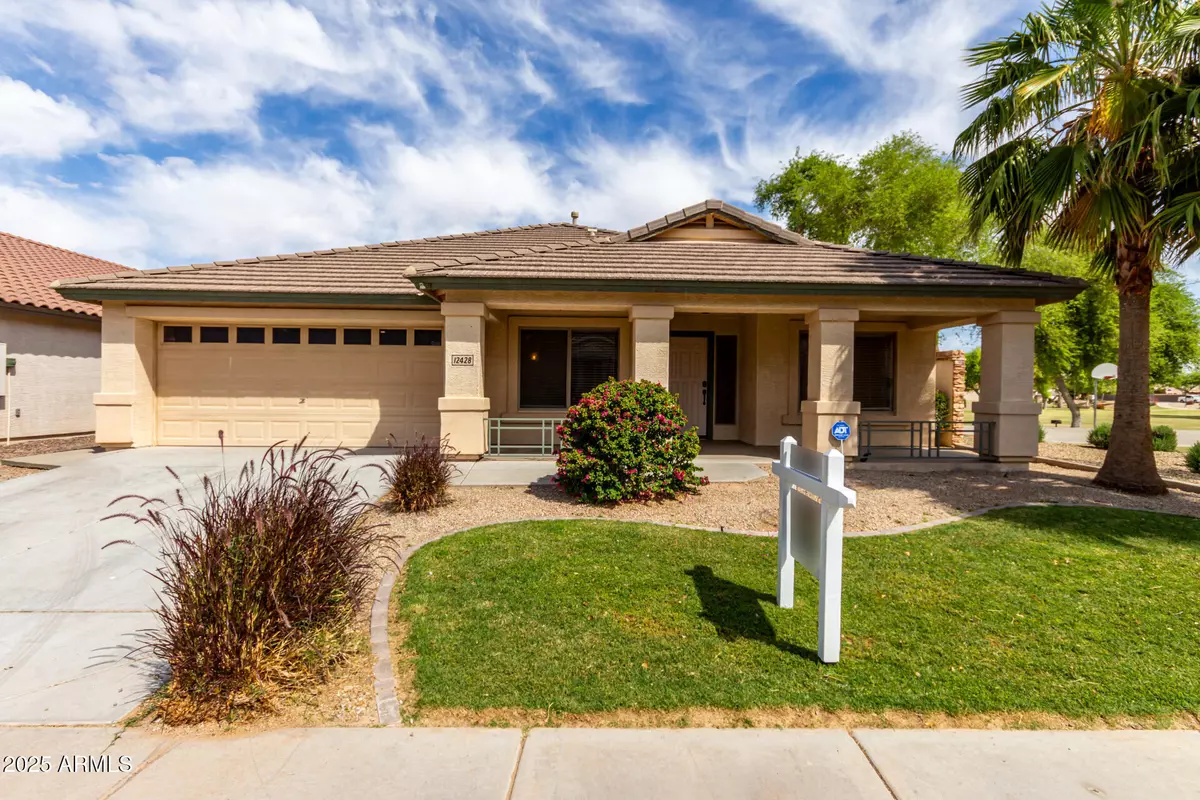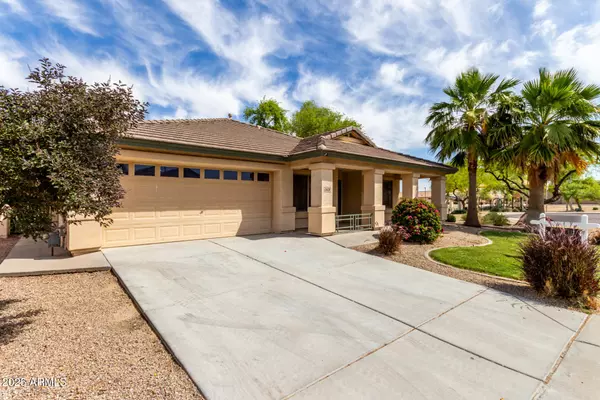$445,000
$445,000
For more information regarding the value of a property, please contact us for a free consultation.
4 Beds
2 Baths
2,313 SqFt
SOLD DATE : 11/05/2025
Key Details
Sold Price $445,000
Property Type Single Family Home
Sub Type Single Family Residence
Listing Status Sold
Purchase Type For Sale
Square Footage 2,313 sqft
Price per Sqft $192
Subdivision Wigwam Creek North Phase 1
MLS Listing ID 6860355
Sold Date 11/05/25
Style Ranch
Bedrooms 4
HOA Fees $65/mo
HOA Y/N Yes
Year Built 2002
Annual Tax Amount $1,624
Tax Year 2024
Lot Size 6,258 Sqft
Acres 0.14
Property Sub-Type Single Family Residence
Source Arizona Regional Multiple Listing Service (ARMLS)
Property Description
Seller offering up to 2% in concessions—perfect for a rate buy-down, closing costs, or prepaids! This move-in ready family home features fresh interior paint, brand-new carpet, and stylish upgrades throughout. Tucked away on a quiet cul-de-sac with no rear neighbors and only one next door—ideal for privacy, safety, and play. Start your mornings on the charming front porch, sipping coffee. Inside, you'll find a spacious, open layout with wood floors, upgraded stainless appliances, and modern finishes. Water heater replaced in 2021. The private, low-maintenance backyard includes new turf and a custom putting green—great for family fun and entertaining. Walkable to schools, parks, and just minutes from Wigwam Resort, trails, Tanger Outlets, and the future Mattel Adventure Park!
Location
State AZ
County Maricopa
Community Wigwam Creek North Phase 1
Area Maricopa
Rooms
Other Rooms Great Room
Den/Bedroom Plus 4
Separate Den/Office N
Interior
Interior Features High Speed Internet, Double Vanity, Eat-in Kitchen, 9+ Flat Ceilings, Kitchen Island, Full Bth Master Bdrm
Heating Natural Gas
Cooling Central Air
Flooring Carpet, Wood
Fireplace No
Window Features Dual Pane
SPA None
Exterior
Parking Features Garage Door Opener
Garage Spaces 2.0
Garage Description 2.0
Fence Block
Pool None
Community Features Playground, Biking/Walking Path
Utilities Available APS
Roof Type Tile
Porch Covered Patio(s)
Total Parking Spaces 2
Private Pool No
Building
Lot Description Sprinklers In Rear, Sprinklers In Front, Desert Back, Desert Front, Cul-De-Sac, Grass Front, Synthetic Grass Back
Story 1
Builder Name DR Horton
Sewer Public Sewer
Water City Water
Architectural Style Ranch
New Construction No
Schools
Elementary Schools Barbara B. Robey Elementary School
Middle Schools L. Thomas Heck Middle School
High Schools Millennium High School
School District Agua Fria Union High School District
Others
HOA Name Wigwam Creek HOA
HOA Fee Include Maintenance Grounds
Senior Community No
Tax ID 508-10-218
Ownership Fee Simple
Acceptable Financing Cash, Conventional, FHA, VA Loan
Horse Property N
Disclosures Seller Discl Avail
Possession By Agreement
Listing Terms Cash, Conventional, FHA, VA Loan
Financing Conventional
Read Less Info
Want to know what your home might be worth? Contact us for a FREE valuation!

Ashley Walmsley
ashleywalmsley72@gmail.comOur team is ready to help you sell your home for the highest possible price ASAP

Copyright 2025 Arizona Regional Multiple Listing Service, Inc. All rights reserved.
Bought with HomeSmart

"My job is to find and attract mastery-based agents to the office, protect the culture, and make sure everyone is happy! "






