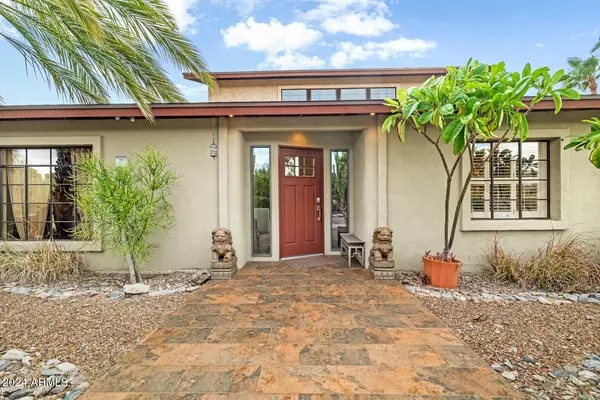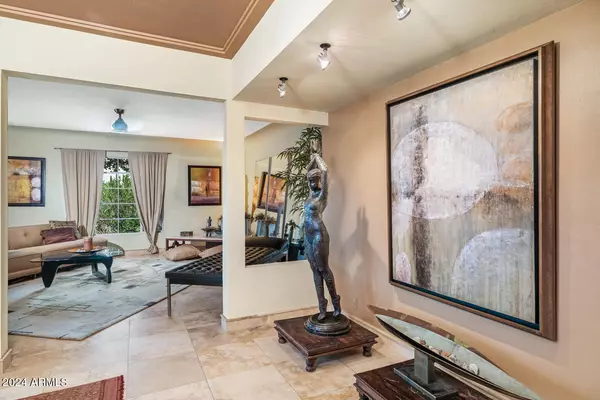$800,000
$950,000
15.8%For more information regarding the value of a property, please contact us for a free consultation.
3 Beds
2 Baths
2,872 SqFt
SOLD DATE : 10/21/2024
Key Details
Sold Price $800,000
Property Type Single Family Home
Sub Type Single Family - Detached
Listing Status Sold
Purchase Type For Sale
Square Footage 2,872 sqft
Price per Sqft $278
Subdivision Silva Terrace
MLS Listing ID 6750573
Sold Date 10/21/24
Style Ranch
Bedrooms 3
HOA Y/N No
Originating Board Arizona Regional Multiple Listing Service (ARMLS)
Year Built 1948
Annual Tax Amount $5,430
Tax Year 2023
Lot Size 0.331 Acres
Acres 0.33
Property Description
A SANCTUARY RETREAT directly in front of Granada Park, this partially updated Mid Century ranch home offers the buyer to add his or her personal touch. The heart of the home is the kitchen, featuring a Sub-Zero refrigerator, granite countertop, walk-in pantry, and a spacious island with range, and a bar area, perfect for entertaining. The upstairs master suite includes a walk-in closet and breathtaking views of Piestewa Peak and the city skyline. The family room boasts high ceilings, skylights, and sliding glass doors that open to a lush backyard with mature trees and shade on a third of an acre. Enjoy the saltwater pebble tec pool with water features and a new pool pump. Outdoors is a 500 sq. ft. art studio with water and A/C that provides a private retreat for your creativity
Location
State AZ
County Maricopa
Community Silva Terrace
Direction East on Lincoln Dr. from the 51 freeway and south on 20th St. Cross over Ocotillo Rd. Second home on your right across from the Granada Park.
Rooms
Other Rooms Separate Workshop, Family Room
Master Bedroom Upstairs
Den/Bedroom Plus 3
Separate Den/Office N
Interior
Interior Features Upstairs, Breakfast Bar, 9+ Flat Ceilings, Drink Wtr Filter Sys, Vaulted Ceiling(s), Kitchen Island, 3/4 Bath Master Bdrm, High Speed Internet
Heating Mini Split, Electric
Cooling Refrigeration, Programmable Thmstat, Ceiling Fan(s)
Flooring Carpet, Tile
Fireplaces Type Two Way Fireplace, Family Room, Gas
Fireplace Yes
SPA None
Exterior
Exterior Feature Balcony, Covered Patio(s), Patio, Private Yard, Built-in Barbecue
Parking Features Electric Door Opener
Garage Spaces 2.0
Garage Description 2.0
Fence Block
Pool Private
Community Features Biking/Walking Path
Amenities Available None
View City Lights, Mountain(s)
Roof Type Composition,Foam
Private Pool Yes
Building
Lot Description Sprinklers In Rear, Sprinklers In Front, Desert Back, Desert Front, Gravel/Stone Front, Gravel/Stone Back, Auto Timer H2O Front, Auto Timer H2O Back
Story 2
Builder Name Unknown
Sewer Public Sewer
Water City Water
Architectural Style Ranch
Structure Type Balcony,Covered Patio(s),Patio,Private Yard,Built-in Barbecue
New Construction No
Schools
Elementary Schools Madison Heights Elementary School
Middle Schools Madison Elementary School
High Schools Camelback High School
School District Phoenix Union High School District
Others
HOA Fee Include No Fees
Senior Community No
Tax ID 164-36-041
Ownership Fee Simple
Acceptable Financing Conventional
Horse Property N
Listing Terms Conventional
Financing Cash
Read Less Info
Want to know what your home might be worth? Contact us for a FREE valuation!

Ashley Walmsley
ashleywalmsley72@gmail.comOur team is ready to help you sell your home for the highest possible price ASAP

Copyright 2025 Arizona Regional Multiple Listing Service, Inc. All rights reserved.
Bought with Coldwell Banker Realty
"My job is to find and attract mastery-based agents to the office, protect the culture, and make sure everyone is happy! "






