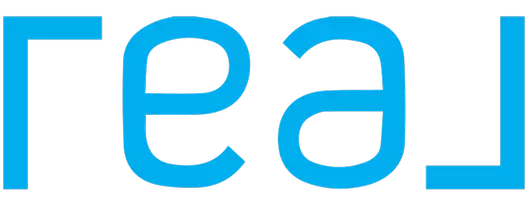$599,990
$599,990
For more information regarding the value of a property, please contact us for a free consultation.
3 Beds
2.5 Baths
2,500 SqFt
SOLD DATE : 09/23/2024
Key Details
Sold Price $599,990
Property Type Single Family Home
Sub Type Single Family - Detached
Listing Status Sold
Purchase Type For Sale
Square Footage 2,500 sqft
Price per Sqft $239
Subdivision Destination At Gateway East Phase 1
MLS Listing ID 6742984
Sold Date 09/23/24
Style Contemporary
Bedrooms 3
HOA Fees $123/mo
HOA Y/N Yes
Originating Board Arizona Regional Multiple Listing Service (ARMLS)
Year Built 2022
Annual Tax Amount $2,454
Tax Year 2023
Lot Size 7,200 Sqft
Acres 0.17
Property Description
Better than NEW! Stunning 3 bedroom home + Butler's Pantry + Dining Room/Office with 2.5 Baths located in East Valley's desirable community, Destination at Gateway. This beautifully styled home offers Gourmet kitchen including quartz countertops w/ designer backsplash, 42'' white and gray shaker cabinets and stainless steel appliances w gas cooktop, under cabinet hood, and wall oven. Amazing spa like master bath with oversized shower and soaking tub. Home also features faux wood tile throughout, 10' ceilings with 8' interior doors, modern muted colors/designs throughout the home, a newly turfed backyard with an LED, adjustable pergola and travertine. Ever wanted to ''own the model home?'' ALL HIGH END FURNISHINGS/STAGING AND FURNITURE NEGOTIABLE TO STAY! Don't wait! LA Related to seller
Location
State AZ
County Maricopa
Community Destination At Gateway East Phase 1
Direction Hwy 24 to East on Williams Field Rd, South on S Mountain Rd, Left into neighborhood
Rooms
Den/Bedroom Plus 3
Separate Den/Office N
Interior
Interior Features No Interior Steps, Kitchen Island, Pantry, Double Vanity, Separate Shwr & Tub
Heating Natural Gas
Cooling Refrigeration
Flooring Carpet, Tile
Fireplaces Number No Fireplace
Fireplaces Type None
Fireplace No
Window Features Vinyl Frame
SPA None
Exterior
Exterior Feature Covered Patio(s), Gazebo/Ramada, Patio
Garage Spaces 3.0
Garage Description 3.0
Fence Block
Pool None
Amenities Available Management
Roof Type Tile
Private Pool No
Building
Lot Description Desert Front, Gravel/Stone Front, Synthetic Grass Back
Story 1
Builder Name Ashton Woods
Sewer Public Sewer
Water City Water
Architectural Style Contemporary
Structure Type Covered Patio(s),Gazebo/Ramada,Patio
New Construction No
Schools
Elementary Schools Gateway Polytechnic Academy
Middle Schools Eastmark High School
High Schools Eastmark High School
School District Queen Creek Unified District
Others
HOA Name Destination Gateway
HOA Fee Include Maintenance Grounds
Senior Community No
Tax ID 304-37-336
Ownership Fee Simple
Acceptable Financing Conventional, FHA
Horse Property N
Listing Terms Conventional, FHA
Financing Conventional
Read Less Info
Want to know what your home might be worth? Contact us for a FREE valuation!

Ashley Walmsley
ashleywalmsley72@gmail.comOur team is ready to help you sell your home for the highest possible price ASAP

Copyright 2024 Arizona Regional Multiple Listing Service, Inc. All rights reserved.
Bought with America One Luxury Real Estate

"My job is to find and attract mastery-based agents to the office, protect the culture, and make sure everyone is happy! "






