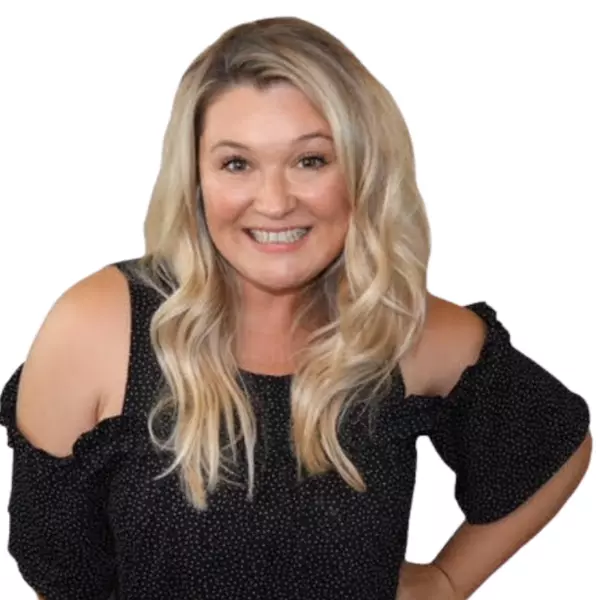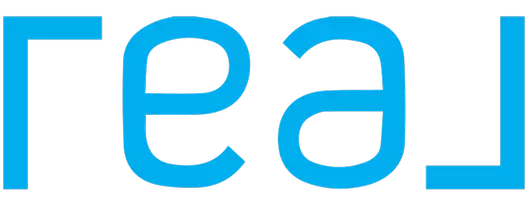$507,000
$519,900
2.5%For more information regarding the value of a property, please contact us for a free consultation.
3 Beds
1.5 Baths
1,039 SqFt
SOLD DATE : 07/02/2024
Key Details
Sold Price $507,000
Property Type Single Family Home
Sub Type Single Family - Detached
Listing Status Sold
Purchase Type For Sale
Square Footage 1,039 sqft
Price per Sqft $487
Subdivision Cavalier Campus
MLS Listing ID 6662013
Sold Date 07/02/24
Style Ranch
Bedrooms 3
HOA Y/N No
Originating Board Arizona Regional Multiple Listing Service (ARMLS)
Year Built 1954
Annual Tax Amount $2,061
Tax Year 2023
Lot Size 6,059 Sqft
Acres 0.14
Property Description
Excellent location in the heart of Biltmore. Undoubtedly one of the absolute best pockets in the Valley, and directly in the path of redevelopment with new construction across the street. Nicely remodeled single-level bungalow with upgraded bathrooms, kitchen, quartz countertops, subway-tiled shower, plank tile flooring, new interior and exterior paint, expanded parking, new stainless steel appliances, newer windows, new fixtures throughout and more. Walking distance to Biltmore Fashion Park, AMC Theatres, Lifetime Fitness and numerous restaurants. Several commercial buildings as neighbors, on a stretch of a few blocks that's highest & best use would be an assemblage/new construction project. Great residential property or would make an excellent office opportunity as well.
Location
State AZ
County Maricopa
Community Cavalier Campus
Direction Head South just past Highland to house on the left
Rooms
Other Rooms Family Room
Master Bedroom Not split
Den/Bedroom Plus 3
Separate Den/Office N
Interior
Interior Features Other, Eat-in Kitchen, No Interior Steps, High Speed Internet
Heating Electric
Cooling Refrigeration
Flooring Carpet, Tile
Fireplaces Number No Fireplace
Fireplaces Type None
Fireplace No
Window Features Vinyl Frame
SPA None
Laundry WshrDry HookUp Only
Exterior
Exterior Feature Other, Patio, Private Yard
Carport Spaces 1
Fence Other, Block
Pool None
Community Features Transportation Svcs, Near Bus Stop
Utilities Available SRP
Amenities Available None
View City Lights
Roof Type Composition
Private Pool No
Building
Lot Description Gravel/Stone Front
Story 1
Builder Name Cavalier Homes
Sewer Public Sewer
Water City Water
Architectural Style Ranch
Structure Type Other,Patio,Private Yard
New Construction No
Schools
Elementary Schools Madison Park School
Middle Schools Marley Park Elementary
High Schools Camelback High School
School District Phoenix Union High School District
Others
HOA Fee Include No Fees
Senior Community No
Tax ID 163-16-006
Ownership Fee Simple
Acceptable Financing Conventional, 1031 Exchange, FHA, VA Loan
Horse Property N
Listing Terms Conventional, 1031 Exchange, FHA, VA Loan
Financing Conventional
Special Listing Condition Owner/Agent
Read Less Info
Want to know what your home might be worth? Contact us for a FREE valuation!

Ashley Walmsley
ashleywalmsley72@gmail.comOur team is ready to help you sell your home for the highest possible price ASAP

Copyright 2025 Arizona Regional Multiple Listing Service, Inc. All rights reserved.
Bought with Realty ONE Group
"My job is to find and attract mastery-based agents to the office, protect the culture, and make sure everyone is happy! "






