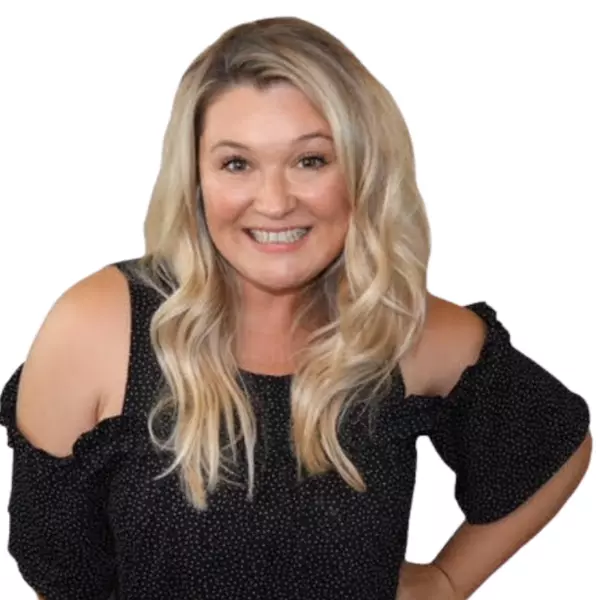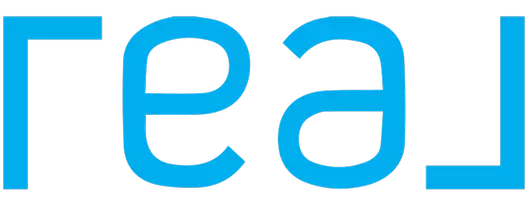$545,000
$545,000
For more information regarding the value of a property, please contact us for a free consultation.
4 Beds
3 Baths
1,859 SqFt
SOLD DATE : 06/28/2024
Key Details
Sold Price $545,000
Property Type Townhouse
Sub Type Townhouse
Listing Status Sold
Purchase Type For Sale
Square Footage 1,859 sqft
Price per Sqft $293
Subdivision Siena At Ocotillo Condominium
MLS Listing ID 6716056
Sold Date 06/28/24
Style Spanish
Bedrooms 4
HOA Fees $357/mo
HOA Y/N Yes
Originating Board Arizona Regional Multiple Listing Service (ARMLS)
Year Built 2018
Annual Tax Amount $1,908
Tax Year 2023
Lot Size 1,814 Sqft
Acres 0.04
Property Description
Welcome to one of the most highly sought after communities in Ocotillo. This beautifully maintained end unit townhome features 4 spacious bedrooms and 3 full bathrooms with one of the bedrooms located on the first floor. This open floor plan is great for entertaining whether its indoors in the comfortable living area with eat in kitchen or outdoors on beautifully landscaped front patio. The many upgrades and features throughout the home make it move in ready for its new owners. In addition, this townhome also features a 2 car garage and plenty of guest parking throughout the complex. This gated community includes a resort style pool, spa and common areas equipped with BBQs and places to host get togethers. Siena at Ocotillo is close to many of the wonderful restaurants and shopping areas that Chandler has to offer and is close to all major freeways for easy access getting around the valley. Don't miss out on this one as homes like this don't come around that often.
Location
State AZ
County Maricopa
Community Siena At Ocotillo Condominium
Direction From Dobson Rd go East on Market Place. Turn right into complex through gate. Make Immediate left and home is on the left hand side.
Rooms
Other Rooms Great Room, Family Room
Master Bedroom Upstairs
Den/Bedroom Plus 4
Separate Den/Office N
Interior
Interior Features Upstairs, Eat-in Kitchen, Breakfast Bar, 9+ Flat Ceilings, Soft Water Loop, Pantry, Double Vanity, Full Bth Master Bdrm, Granite Counters
Heating Natural Gas
Cooling Refrigeration, Ceiling Fan(s)
Flooring Carpet, Tile
Fireplaces Number No Fireplace
Fireplaces Type None
Fireplace No
Window Features Sunscreen(s),Dual Pane
SPA None
Laundry WshrDry HookUp Only
Exterior
Exterior Feature Patio, Private Street(s), Private Yard
Garage Spaces 2.0
Garage Description 2.0
Fence None
Pool None
Landscape Description Irrigation Front
Community Features Gated Community, Community Spa Htd, Community Spa, Community Pool Htd, Community Pool, Near Bus Stop, Playground
Utilities Available SRP, SW Gas
Roof Type Tile
Private Pool No
Building
Lot Description Corner Lot, Desert Back, Desert Front, Irrigation Front
Story 2
Builder Name CalAtlantic Homes
Sewer Public Sewer
Water City Water
Architectural Style Spanish
Structure Type Patio,Private Street(s),Private Yard
New Construction No
Schools
Elementary Schools Anna Marie Jacobson Elementary School
Middle Schools Bogle Junior High School
High Schools Hamilton High School
School District Chandler Unified District
Others
HOA Name Siena at Ocotillo
HOA Fee Include Maintenance Grounds,Street Maint,Trash,Water
Senior Community No
Tax ID 303-65-911
Ownership Fee Simple
Acceptable Financing Conventional, FHA, VA Loan
Horse Property N
Listing Terms Conventional, FHA, VA Loan
Financing Conventional
Read Less Info
Want to know what your home might be worth? Contact us for a FREE valuation!

Ashley Walmsley
ashleywalmsley72@gmail.comOur team is ready to help you sell your home for the highest possible price ASAP

Copyright 2024 Arizona Regional Multiple Listing Service, Inc. All rights reserved.
Bought with HomeSmart

"My job is to find and attract mastery-based agents to the office, protect the culture, and make sure everyone is happy! "






