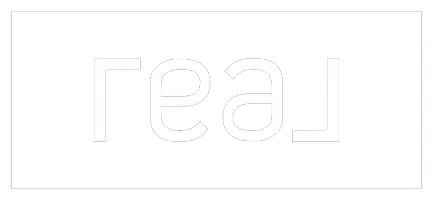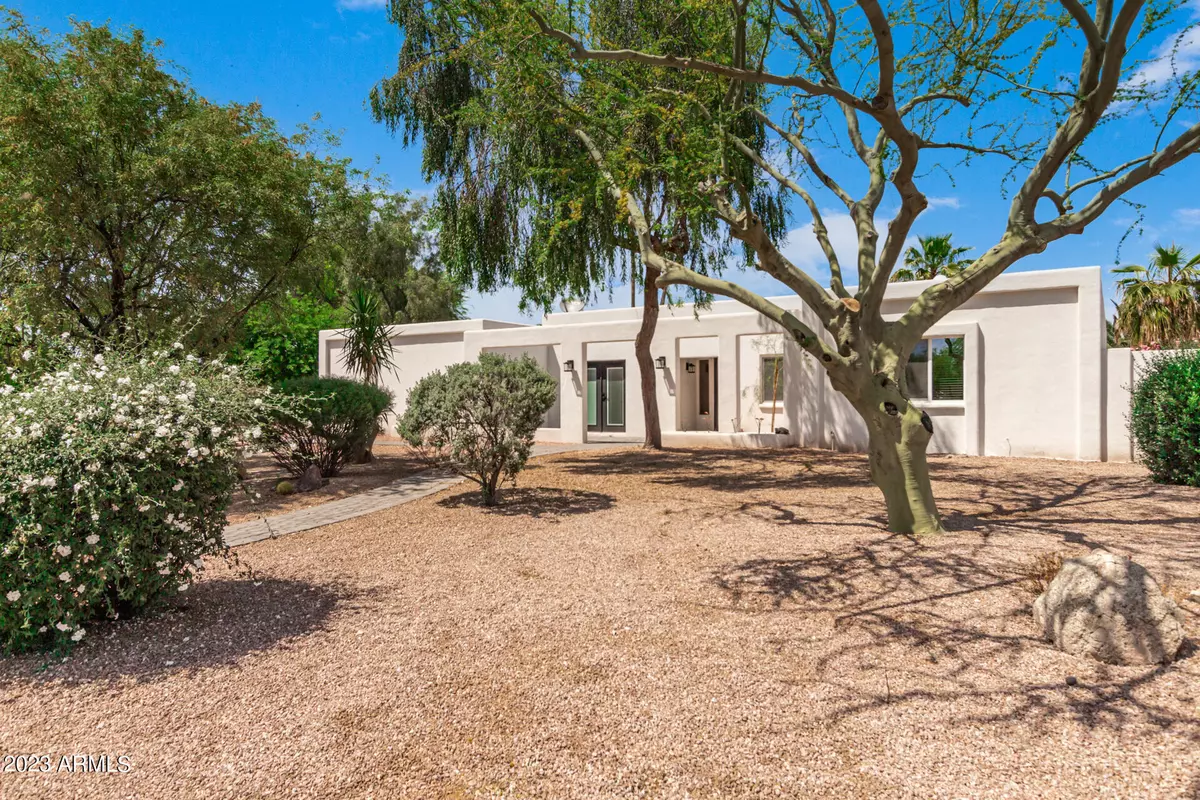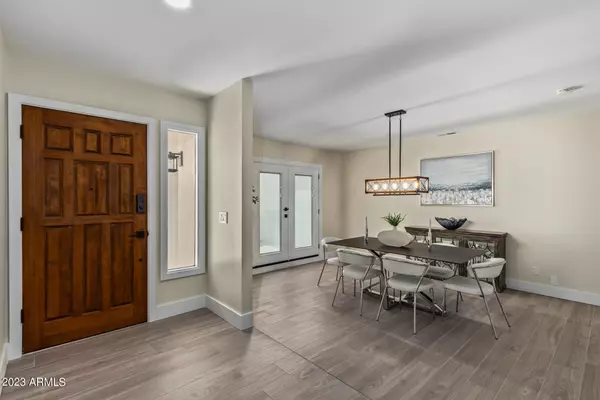$1,212,000
$1,275,000
4.9%For more information regarding the value of a property, please contact us for a free consultation.
4 Beds
2 Baths
2,331 SqFt
SOLD DATE : 09/13/2023
Key Details
Sold Price $1,212,000
Property Type Single Family Home
Sub Type Single Family Residence
Listing Status Sold
Purchase Type For Sale
Square Footage 2,331 sqft
Price per Sqft $519
Subdivision Desert Hills North
MLS Listing ID 6549388
Sold Date 09/13/23
Style Ranch
Bedrooms 4
HOA Y/N No
Year Built 1975
Annual Tax Amount $3,288
Tax Year 2022
Lot Size 0.817 Acres
Acres 0.82
Property Sub-Type Single Family Residence
Source Arizona Regional Multiple Listing Service (ARMLS)
Property Description
WOW! This stunning 4 bed, 2 bath remodel in Scottsdale has it all. Step inside the bright open concept living area to find a formal step-down dining area featuring french doors that open to the beautiful desert landscaping, a spacious living area with sliding doors to the backyard, and a chef's kitchen with high-end appliances and fixtures. The home also includes large bedrooms and custom baths. Located near TONS of shopping, dining, Talking Stick Resort & Golf Club, Gainey Ranch Golf Club, and all the resorts and golfing north Scottsdale has to offer. This home is also close to the AZ-101 for easy commuting around the valley. Plus no HOA! See attached list for all upgrades and features.
Location
State AZ
County Maricopa
Community Desert Hills North
Area Maricopa
Rooms
Other Rooms Great Room
Den/Bedroom Plus 4
Separate Den/Office N
Interior
Interior Features High Speed Internet, Double Vanity, Breakfast Bar, 9+ Flat Ceilings, Kitchen Island, Full Bth Master Bdrm, Separate Shwr & Tub
Heating Electric
Cooling Central Air, Ceiling Fan(s), Programmable Thmstat
Flooring Carpet, Tile
Fireplaces Type Fire Pit, None
Fireplace No
Window Features Tinted Windows
Appliance Electric Cooktop
SPA None
Laundry Wshr/Dry HookUp Only
Exterior
Exterior Feature Storage, Built-in Barbecue
Parking Features RV Gate, Garage Door Opener, Direct Access
Garage Spaces 2.0
Garage Description 2.0
Fence Block
Pool Diving Pool, Private
Community Features Biking/Walking Path
Utilities Available APS
Roof Type Built-Up
Porch Covered Patio(s)
Total Parking Spaces 2
Private Pool No
Building
Lot Description Corner Lot, Desert Back, Desert Front, Cul-De-Sac
Story 1
Builder Name DIX CUSTOM HOMES
Sewer Septic in & Cnctd, Septic Tank
Water City Water
Architectural Style Ranch
Structure Type Storage,Built-in Barbecue
New Construction No
Schools
Elementary Schools Cochise Elementary School
Middle Schools Cocopah Middle School
High Schools Chaparral High School
School District Scottsdale Unified District
Others
HOA Fee Include No Fees
Senior Community No
Tax ID 175-13-103
Ownership Fee Simple
Acceptable Financing Cash, Conventional, FHA, VA Loan
Horse Property Y
Disclosures Agency Discl Req, Seller Discl Avail
Horse Feature Bridle Path Access, Corral(s)
Possession Close Of Escrow
Listing Terms Cash, Conventional, FHA, VA Loan
Financing Conventional
Read Less Info
Want to know what your home might be worth? Contact us for a FREE valuation!

Ashley Walmsley
ashleywalmsley72@gmail.comOur team is ready to help you sell your home for the highest possible price ASAP

Copyright 2025 Arizona Regional Multiple Listing Service, Inc. All rights reserved.
Bought with Elite Partners

"My job is to find and attract mastery-based agents to the office, protect the culture, and make sure everyone is happy! "






