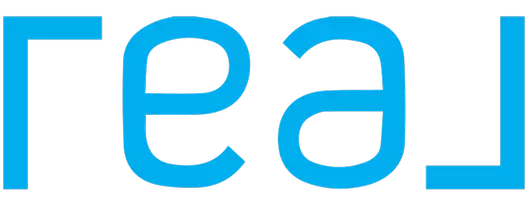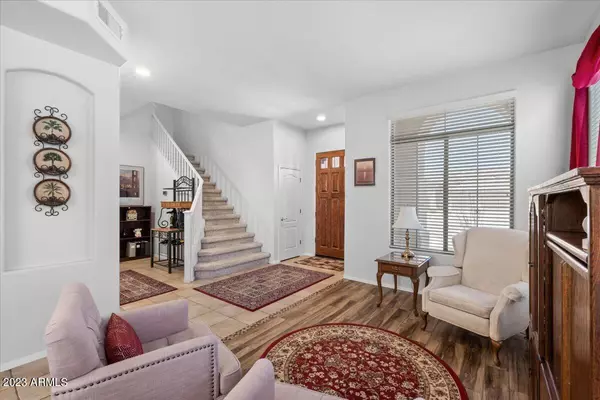$655,000
$665,000
1.5%For more information regarding the value of a property, please contact us for a free consultation.
4 Beds
2.5 Baths
2,298 SqFt
SOLD DATE : 07/28/2023
Key Details
Sold Price $655,000
Property Type Single Family Home
Sub Type Single Family - Detached
Listing Status Sold
Purchase Type For Sale
Square Footage 2,298 sqft
Price per Sqft $285
Subdivision Parcels 18A 19D 19E & 26B Foothills Club W Phase 2
MLS Listing ID 6569590
Sold Date 07/28/23
Bedrooms 4
HOA Fees $19
HOA Y/N Yes
Originating Board Arizona Regional Multiple Listing Service (ARMLS)
Year Built 1998
Annual Tax Amount $3,253
Tax Year 2022
Lot Size 9,345 Sqft
Acres 0.21
Property Sub-Type Single Family - Detached
Property Description
WOW THIS IS IT! ENJOY THIS FABULOUS RESORT LIFESTYLE BACKYARD COMBINING THE BEST IN RELAXATION & ENTERTAINING. GORGEOUS POOL, BBQ ISLAND WITH SEATING BAR & FRIDGE, PRIVATE ABOVE GROUND HOT TUB WITH PERGOLA . POOL IS ENCLOSED WITH CHILD SAFETY FENCE SYSTEM THAT IS REMOVEABLE. HOME HAS ROOMY 4 BEDROOMS & NEWLY RENOVATED 2 ½ BATHS. NESTLED IN THE FOOTHILLS OF THE MUCH DESIRED HOME TOWN OF AHWATUKEE. AMAZING SCHOOLS, CLOSE TO FABULOUS SHOPING, EASY TRAVELING DISTANCE TO SKY HARBOR, DOWNTOWN PHOENIX & SCOTTSDALE NIGHTLIFE, SPORTING EVENTS & LIVE CONCERTS. ASU CONVENIENT. 1 HOUR FROM LAKES. INCLUDES STORAGE SHEDS, NEWER A/C/HEATING SYSTEM. MUST SEE TOO MUCH TO DESCRIBE HERE.
Location
State AZ
County Maricopa
Community Parcels 18A 19D 19E & 26B Foothills Club W Phase 2
Direction 17TH AVE, EAST ON W LIBERTY LN, NORTH ON 15TH LN, WEST ON S 16TH AVE TO HOME ON WEST SIDE.
Rooms
Other Rooms Great Room, Family Room
Master Bedroom Upstairs
Den/Bedroom Plus 4
Separate Den/Office N
Interior
Interior Features Other, See Remarks, Upstairs, Eat-in Kitchen, Vaulted Ceiling(s), Kitchen Island, Pantry, 3/4 Bath Master Bdrm, Double Vanity, High Speed Internet
Heating Electric
Cooling Ceiling Fan(s), Programmable Thmstat, Refrigeration
Flooring Carpet, Tile
Fireplaces Number 1 Fireplace
Fireplaces Type 1 Fireplace, Family Room, Gas
Fireplace Yes
Window Features Sunscreen(s)
SPA Above Ground,Heated,Private
Exterior
Exterior Feature Covered Patio(s), Storage, Built-in Barbecue
Parking Features Attch'd Gar Cabinets, Electric Door Opener
Garage Spaces 3.0
Garage Description 3.0
Fence Block
Pool Play Pool, Fenced, Private
Community Features Pickleball Court(s), Tennis Court(s), Playground, Biking/Walking Path, Clubhouse
View Mountain(s)
Roof Type Tile
Private Pool Yes
Building
Lot Description Sprinklers In Rear, Sprinklers In Front, Desert Back, Desert Front
Story 2
Builder Name UDC
Sewer Sewer in & Cnctd
Water City Water
Structure Type Covered Patio(s),Storage,Built-in Barbecue
New Construction No
Schools
Elementary Schools Kyrene De La Sierra School
Middle Schools Kyrene Altadena Middle School
High Schools Desert Vista High School
School District Tempe Union High School District
Others
HOA Name Foothills Club West
HOA Fee Include Maintenance Grounds
Senior Community No
Tax ID 311-01-342
Ownership Fee Simple
Acceptable Financing Conventional
Horse Property N
Listing Terms Conventional
Financing Conventional
Read Less Info
Want to know what your home might be worth? Contact us for a FREE valuation!

Ashley Walmsley
ashleywalmsley72@gmail.comOur team is ready to help you sell your home for the highest possible price ASAP

Copyright 2025 Arizona Regional Multiple Listing Service, Inc. All rights reserved.
Bought with Real Broker
"My job is to find and attract mastery-based agents to the office, protect the culture, and make sure everyone is happy! "






