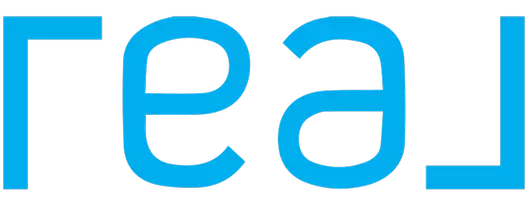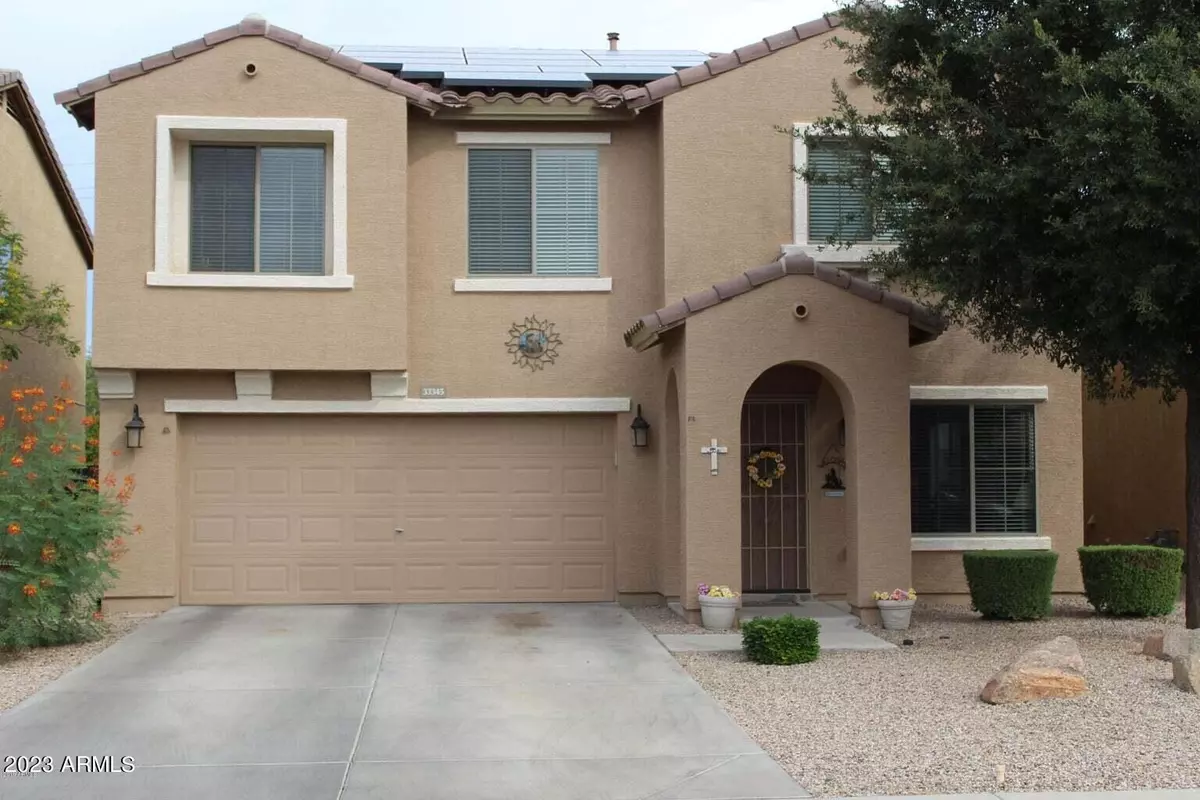$375,000
$380,000
1.3%For more information regarding the value of a property, please contact us for a free consultation.
4 Beds
2.5 Baths
2,321 SqFt
SOLD DATE : 07/06/2023
Key Details
Sold Price $375,000
Property Type Single Family Home
Sub Type Single Family - Detached
Listing Status Sold
Purchase Type For Sale
Square Footage 2,321 sqft
Price per Sqft $161
Subdivision Parcel D At Skyline Ranch Phase 1
MLS Listing ID 6550604
Sold Date 07/06/23
Style Spanish
Bedrooms 4
HOA Fees $65/mo
HOA Y/N Yes
Originating Board Arizona Regional Multiple Listing Service (ARMLS)
Year Built 2007
Annual Tax Amount $969
Tax Year 2022
Lot Size 5,401 Sqft
Acres 0.12
Property Description
VERY well cared for home for sale in Skyline Ranch. This home has been lovingly maintained by the original owners with many updates throughout the years. Includes an 8X10 work shop in the back yard with A/C and power. Central Air Conditioner was replaced and upgraded 6 years ago and there is a leased solar system on the roof that will give you VERY low SRP bills. This home has never been abused and is now ready for a new family to enjoy. DONT LET THE LEASED SOLAR INTIMIDATE YOU! ITS A FLAT FEE THROUGHOUT THE REMAINING 11 YEAR TERM AND HAS SUPER EASY QUALIFICATION TERMS. Enjoy the incredibly low utility bills.
Location
State AZ
County Pinal
Community Parcel D At Skyline Ranch Phase 1
Direction East on hunt Hiway to Gary Road - Left at Gary to first Left at Desert Sky-Right on hidden Canyon Dr 6 houses on right side
Rooms
Other Rooms Loft, Family Room
Master Bedroom Upstairs
Den/Bedroom Plus 5
Separate Den/Office N
Interior
Interior Features Upstairs, Eat-in Kitchen, Kitchen Island, Pantry, Double Vanity, Separate Shwr & Tub, High Speed Internet, Laminate Counters
Heating Natural Gas
Cooling Refrigeration, Ceiling Fan(s)
Flooring Carpet, Laminate, Tile
Fireplaces Number No Fireplace
Fireplaces Type None
Fireplace No
Window Features Double Pane Windows
SPA None
Exterior
Exterior Feature Covered Patio(s), Patio, Storage
Parking Features Dir Entry frm Garage, Electric Door Opener
Garage Spaces 2.0
Garage Description 2.0
Fence Block
Pool None
Community Features Playground, Biking/Walking Path
Utilities Available SRP, City Gas
Amenities Available FHA Approved Prjct, Management, VA Approved Prjct
Roof Type Tile
Private Pool No
Building
Lot Description Sprinklers In Rear, Sprinklers In Front, Desert Back, Desert Front, Auto Timer H2O Front, Auto Timer H2O Back
Story 2
Builder Name Morrison Homes
Sewer Public Sewer
Water Pvt Water Company
Architectural Style Spanish
Structure Type Covered Patio(s),Patio,Storage
New Construction No
Schools
Elementary Schools Skyline Ranch Elementary School
Middle Schools Skyline Ranch Elementary School
High Schools Florence High School
School District Florence Unified School District
Others
HOA Name Skyline Ranch HOA
HOA Fee Include Maintenance Grounds
Senior Community No
Tax ID 509-94-394
Ownership Fee Simple
Acceptable Financing Cash, Conventional, FHA, VA Loan
Horse Property N
Listing Terms Cash, Conventional, FHA, VA Loan
Financing Conventional
Special Listing Condition Probate Listing
Read Less Info
Want to know what your home might be worth? Contact us for a FREE valuation!

Ashley Walmsley
ashleywalmsley72@gmail.comOur team is ready to help you sell your home for the highest possible price ASAP

Copyright 2024 Arizona Regional Multiple Listing Service, Inc. All rights reserved.
Bought with Real Broker AZ, LLC

"My job is to find and attract mastery-based agents to the office, protect the culture, and make sure everyone is happy! "






