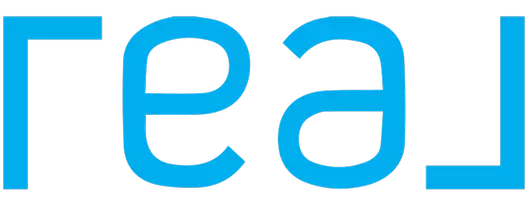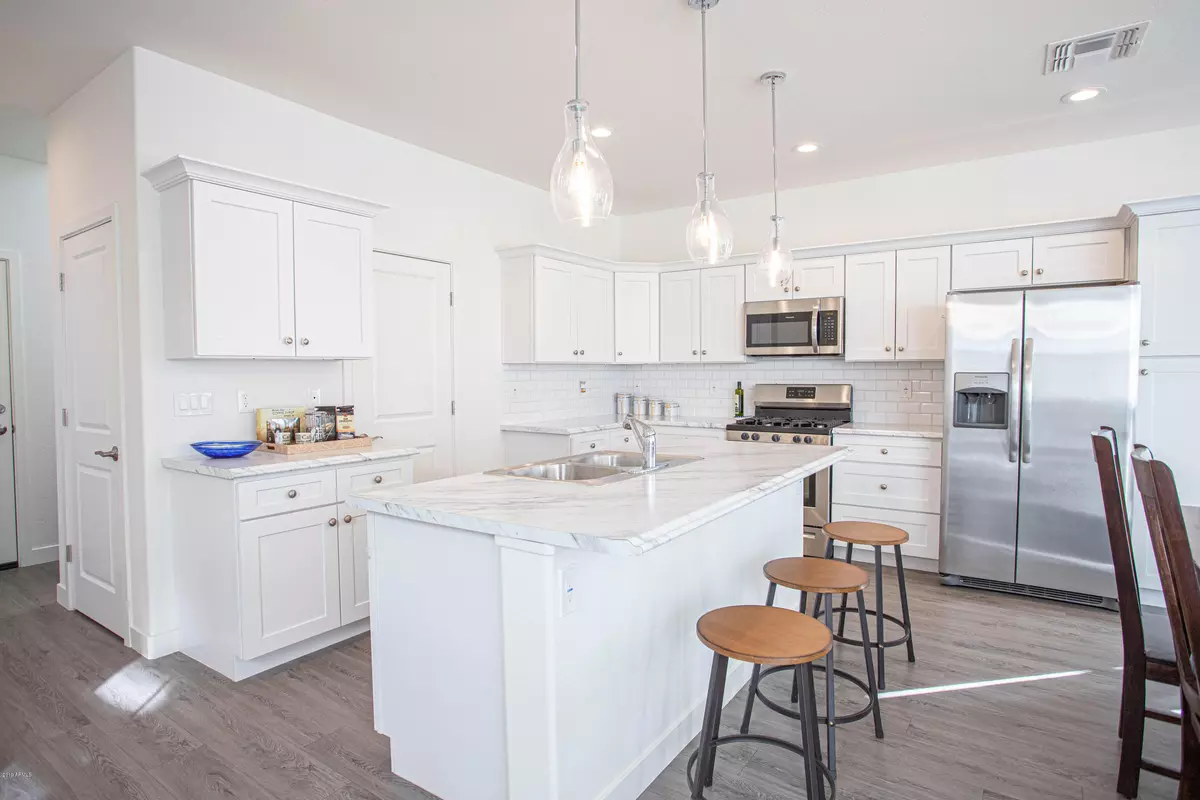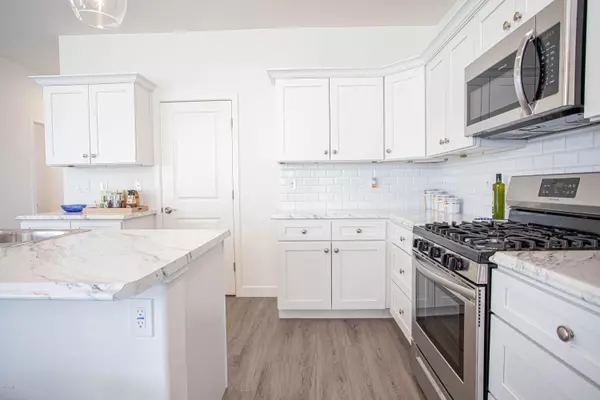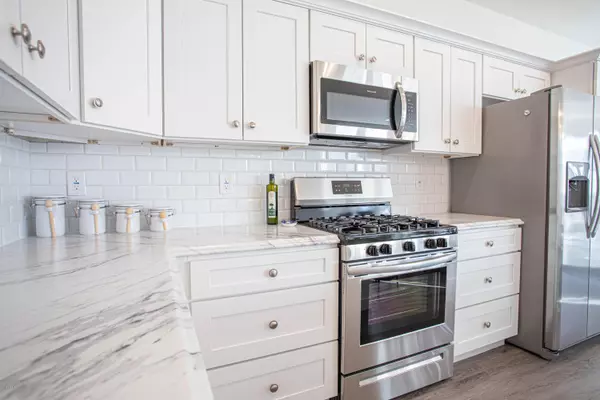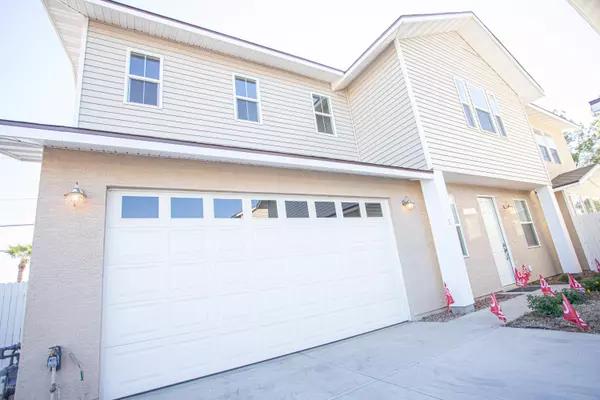$294,674
$280,471
5.1%For more information regarding the value of a property, please contact us for a free consultation.
3 Beds
3.5 Baths
2,000 SqFt
SOLD DATE : 02/18/2020
Key Details
Sold Price $294,674
Property Type Single Family Home
Sub Type Single Family - Detached
Listing Status Sold
Purchase Type For Sale
Square Footage 2,000 sqft
Price per Sqft $147
Subdivision Village At North Glen
MLS Listing ID 5980655
Sold Date 02/18/20
Style Other (See Remarks)
Bedrooms 3
HOA Fees $69/mo
HOA Y/N Yes
Originating Board Arizona Regional Multiple Listing Service (ARMLS)
Year Built 2019
Annual Tax Amount $105
Tax Year 2019
Lot Size 2,903 Sqft
Acres 0.07
Property Sub-Type Single Family - Detached
Property Description
Final lot. SPEC includes White/Grey ''Calcutta Marble'' laminate Countertops with White Shaker Cabinetry with Round Pulls in silver finish, Grey vinyl plank flooring as shown in photos. Carpet is also grey shade unlike pics. 2 Car Garage, Tankless Water Heater & Soft Water Loop. Stainless Steel kitchen appliances (GAS stove, dishwasher, microwave). Upgraded 2-Panel Interior Doors. Windsor floorplan offers 3 En Suites! Meaning each bedroom has its own private bathroom. Gated w/home exteriors offered in tasteful colors, edible plants/landscaping plus a huge, sparkling Community Pool w/showers, restrooms & ample deck space to enjoy the AZ weather. Why travel to the outskirts for a new home when you can buy right in the heart of our metropolitan area?
Location
State AZ
County Maricopa
Community Village At North Glen
Direction North to property, through gate where you see several flags. Continue to 2nd culture-de-sac/driveway for lot 8, each home has # on front column.
Rooms
Other Rooms Loft
Master Bedroom Upstairs
Den/Bedroom Plus 4
Separate Den/Office N
Interior
Interior Features Upstairs, Eat-in Kitchen, Breakfast Bar, 9+ Flat Ceilings, Soft Water Loop, Kitchen Island, Pantry, Double Vanity, Full Bth Master Bdrm, High Speed Internet
Heating Natural Gas
Cooling Other, Refrigeration, See Remarks
Flooring Carpet, Vinyl
Fireplaces Number No Fireplace
Fireplaces Type None
Fireplace No
Window Features Dual Pane,Low-E
SPA None
Laundry WshrDry HookUp Only
Exterior
Parking Features Electric Door Opener, Shared Driveway
Garage Spaces 2.0
Garage Description 2.0
Fence See Remarks, Other, Block, Wood
Pool None
Community Features Gated Community, Community Pool, Near Light Rail Stop, Near Bus Stop
Amenities Available Management
Roof Type Composition
Private Pool No
Building
Lot Description Desert Front, Dirt Back
Story 2
Builder Name MAK Construction
Sewer Public Sewer
Water City Water
Architectural Style Other (See Remarks)
New Construction No
Schools
Elementary Schools Washington Elementary School
Middle Schools Washington Elementary School - Phoenix
High Schools Washington High School
School District Glendale Union High School District
Others
HOA Name Village @ North Glen
HOA Fee Include Maintenance Grounds,Street Maint
Senior Community No
Tax ID 151-22-254
Ownership Fee Simple
Acceptable Financing Conventional, FHA, VA Loan
Horse Property N
Listing Terms Conventional, FHA, VA Loan
Financing Conventional
Read Less Info
Want to know what your home might be worth? Contact us for a FREE valuation!
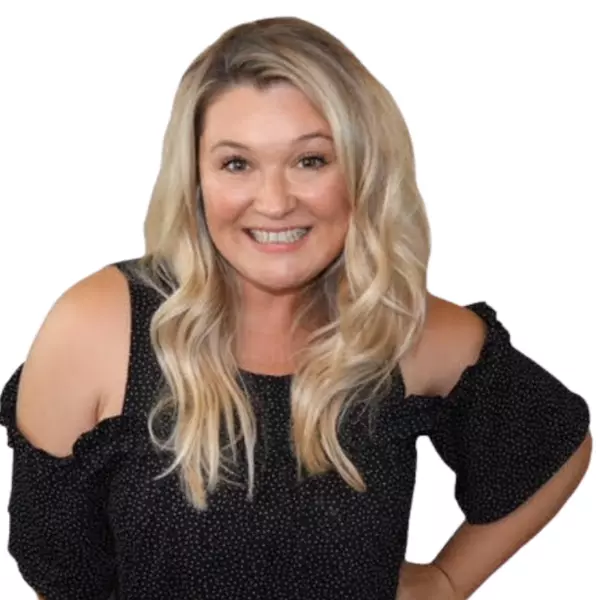
Ashley Walmsley
ashleywalmsley72@gmail.comOur team is ready to help you sell your home for the highest possible price ASAP

Copyright 2025 Arizona Regional Multiple Listing Service, Inc. All rights reserved.
Bought with My Home Group Real Estate
"My job is to find and attract mastery-based agents to the office, protect the culture, and make sure everyone is happy! "
