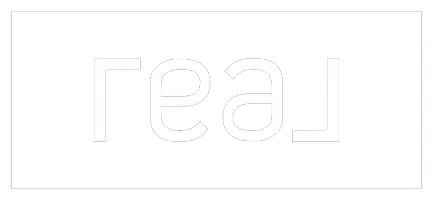$1,262,000
$1,299,000
2.8%For more information regarding the value of a property, please contact us for a free consultation.
5 Beds
3 Baths
3,040 SqFt
SOLD DATE : 09/15/2021
Key Details
Sold Price $1,262,000
Property Type Single Family Home
Sub Type Single Family Residence
Listing Status Sold
Purchase Type For Sale
Square Footage 3,040 sqft
Price per Sqft $415
Subdivision Commencing At The Center Of Sec 04-03S-07E, Thence
MLS Listing ID 6260127
Sold Date 09/15/21
Style Ranch
Bedrooms 5
HOA Y/N No
Year Built 2017
Annual Tax Amount $3,625
Tax Year 2020
Lot Size 2.200 Acres
Acres 2.2
Property Sub-Type Single Family Residence
Source Arizona Regional Multiple Listing Service (ARMLS)
Property Description
Priced to Sell! Do not miss this truly spectacular custom home! This home boasts custom details, from the architectural design to the resort style backyard, which really make this home special. Enjoy the dramatic entry and striking views of San Tan Mountain outside the back windows. The home has a chefs kitchen, with gorgeous island, large pantry, gorgeous granite and cabinetry. Large family room is perfect for entertaining guests. The master suite is amazing and the bath sports a jetted tub, beautiful shower, double vanities, and walk in closet. Laundry room is enormous with plenty of storage space, and an extra bedroom with closet for visitors. The resort style backyard will allow you to vacation at home! Enjoy your amazing pool with rock waterfalls, heated spa. For those special family events, a beautiful sunken serving area with automatically raised tv, drink tap station, grilling area, and plenty of shaded seating. After a fun day on the workout equipment, kick back at your back patio overlooking the pool and vineyard area. The pool decking allows for plenty of seating. The extended length 3 car garage has room for all the toys, and current use of the gym. Your beautiful circular drive and driveways have all the parking you need for this entertainers delight. Solar system to benefit from the sunny Arizona weather to keep that power bill low. Home sits on 2.2 acres and is perfect to run a home business or just build a detached garage/shop. Gates have already been installed on both sides of the yard for ideal access. Located just south of tons of local amenities. Within minutes of local shopping, as well as bike ride distance from family-fun entertainment, like the new Fat Cats that has just been built. Also within minutes to ALA schools and other local charter schools, depending on preference. Do not miss out on your private tour of this luxury home.
Location
State AZ
County Pinal
Community Commencing At The Center Of Sec 04-03S-07E, Thence
Direction Use Apple Maps preferably. Google Maps works as well.
Rooms
Other Rooms Family Room
Den/Bedroom Plus 5
Separate Den/Office N
Interior
Interior Features Eat-in Kitchen, Breakfast Bar, No Interior Steps, Soft Water Loop, Kitchen Island, Double Vanity, Full Bth Master Bdrm, Separate Shwr & Tub, Tub with Jets, High Speed Internet, Granite Counters
Heating Electric
Cooling Central Air, Ceiling Fan(s), Programmable Thmstat
Flooring Carpet, Tile
Fireplaces Type Exterior Fireplace, None
Fireplace No
Window Features Low-Emissivity Windows,Dual Pane,Vinyl Frame
SPA Heated,Private
Laundry Wshr/Dry HookUp Only
Exterior
Exterior Feature Playground, Storage, Built-in Barbecue
Parking Features Circular Driveway, Rear Vehicle Entry, Common
Garage Spaces 3.0
Garage Description 3.0
Fence Block, Wrought Iron
Pool Private
Amenities Available Not Managed
Roof Type Tile
Porch Covered Patio(s)
Private Pool Yes
Building
Lot Description Sprinklers In Rear, Sprinklers In Front, Corner Lot, Desert Back, Desert Front, Gravel/Stone Front, Gravel/Stone Back, Synthetic Grass Frnt, Synthetic Grass Back
Story 1
Builder Name Custom Home
Sewer Septic in & Cnctd
Water City Water
Architectural Style Ranch
Structure Type Playground,Storage,Built-in Barbecue
New Construction No
Schools
Elementary Schools San Tan Elementary
Middle Schools Mountain Vista School - San Tan
High Schools San Tan Foothills High School
School District Coolidge Unified District
Others
HOA Fee Include No Fees
Senior Community No
Tax ID 509-87-030
Ownership Fee Simple
Acceptable Financing Cash, Conventional, VA Loan
Horse Property Y
Horse Feature Other, See Remarks
Listing Terms Cash, Conventional, VA Loan
Financing Conventional
Read Less Info
Want to know what your home might be worth? Contact us for a FREE valuation!

Ashley Walmsley
ashleywalmsley72@gmail.comOur team is ready to help you sell your home for the highest possible price ASAP

Copyright 2025 Arizona Regional Multiple Listing Service, Inc. All rights reserved.
Bought with Elite Partners
"My job is to find and attract mastery-based agents to the office, protect the culture, and make sure everyone is happy! "






