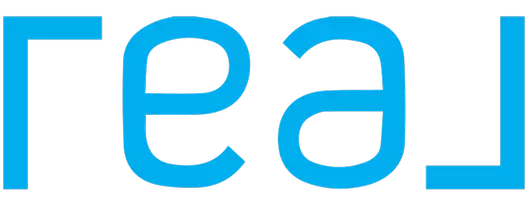$299,000
$299,000
For more information regarding the value of a property, please contact us for a free consultation.
3 Beds
2 Baths
1,734 SqFt
SOLD DATE : 04/23/2020
Key Details
Sold Price $299,000
Property Type Single Family Home
Sub Type Single Family - Detached
Listing Status Sold
Purchase Type For Sale
Square Footage 1,734 sqft
Price per Sqft $172
Subdivision Mitchell Add
MLS Listing ID 6049255
Sold Date 04/23/20
Bedrooms 3
HOA Y/N No
Originating Board Arizona Regional Multiple Listing Service (ARMLS)
Year Built 2020
Annual Tax Amount $315
Tax Year 2019
Lot Size 6,670 Sqft
Acres 0.15
Property Sub-Type Single Family - Detached
Property Description
2020 New modern Build, Cul-de-Sac lot, small RV gate! This new Build is stunning and is a 2 min drive to downtown Phoenix. Walk into this home and instantly notice the attention to detail. Starting with the open concept floor plan, huge kitchen island peninsula, upgraded cabinets, vanities, barn doors and designer fixtures are everywhere in this home. Home also is equipped with smart home technology such as nest thermostats, The Ring doorbell, USB charging outlets, fully insulated foam throughout home for higher energy efficiency. This home is located very close to downtown Phoenix and is on a cul-de-sac lot, so there is minimal traffic on street.This home is perfect for the family who wants all the goodies that a new build posses and the location of being in Downtown Phoenix.
Location
State AZ
County Maricopa
Community Mitchell Add
Direction East on Buckeye until you reach 10th St. Go South on 10th St (right) Drive down to Cut-de-sac. Home will be on your left (east side of street).
Rooms
Master Bedroom Split
Den/Bedroom Plus 3
Separate Den/Office N
Interior
Interior Features Eat-in Kitchen, Breakfast Bar, Kitchen Island, Pantry, 3/4 Bath Master Bdrm, Double Vanity
Heating Other, See Remarks, Electric
Cooling Ceiling Fan(s), Other, Programmable Thmstat, Refrigeration, See Remarks
Flooring Carpet, Tile
Fireplaces Type Other (See Remarks)
Window Features Dual Pane,Low-E
SPA None
Exterior
Garage Spaces 2.0
Garage Description 2.0
Fence Other, Wrought Iron
Pool None
Amenities Available None
Roof Type Composition
Private Pool No
Building
Lot Description Alley, Cul-De-Sac, Gravel/Stone Front, Natural Desert Front
Story 1
Builder Name ProLux Homes, LLC
Sewer Public Sewer
Water City Water
New Construction No
Schools
Elementary Schools Longview Elementary School
Middle Schools Osborn Middle School
High Schools Phoenix Union Cyber High School
School District Phoenix Union High School District
Others
HOA Fee Include No Fees
Senior Community No
Tax ID 115-43-106
Ownership Fee Simple
Acceptable Financing Conventional, FHA, VA Loan
Horse Property N
Listing Terms Conventional, FHA, VA Loan
Financing FHA
Special Listing Condition N/A, Owner/Agent
Read Less Info
Want to know what your home might be worth? Contact us for a FREE valuation!

Ashley Walmsley
ashleywalmsley72@gmail.comOur team is ready to help you sell your home for the highest possible price ASAP

Copyright 2025 Arizona Regional Multiple Listing Service, Inc. All rights reserved.
Bought with Upland Group, Inc.
"My job is to find and attract mastery-based agents to the office, protect the culture, and make sure everyone is happy! "






