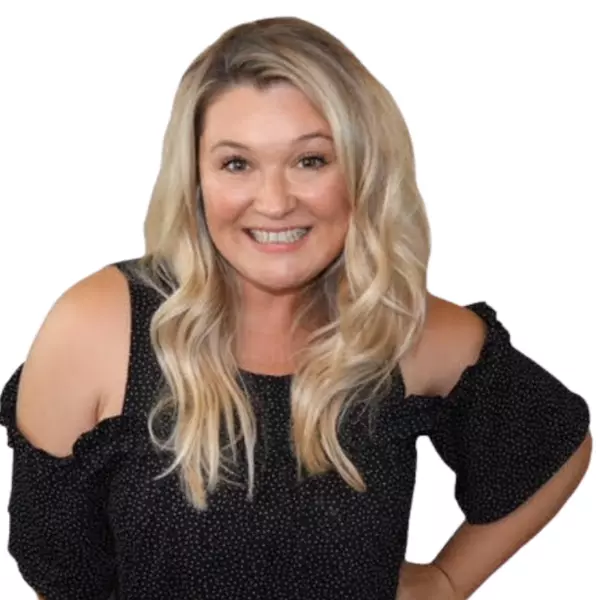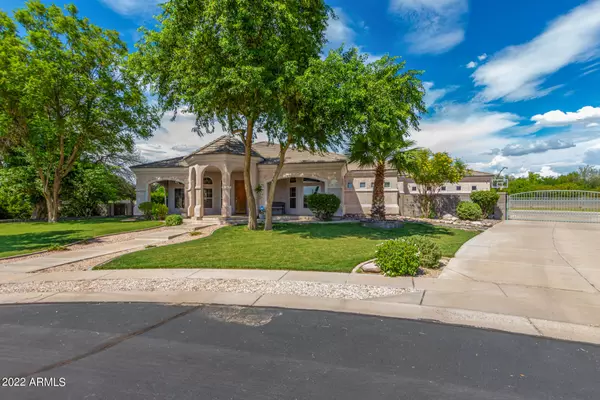$1,265,000
$1,299,000
2.6%For more information regarding the value of a property, please contact us for a free consultation.
6 Beds
4 Baths
4,149 SqFt
SOLD DATE : 10/27/2022
Key Details
Sold Price $1,265,000
Property Type Single Family Home
Sub Type Single Family - Detached
Listing Status Sold
Purchase Type For Sale
Square Footage 4,149 sqft
Price per Sqft $304
Subdivision Ladyhawke Estates
MLS Listing ID 6448183
Sold Date 10/27/22
Style Contemporary
Bedrooms 6
HOA Y/N No
Originating Board Arizona Regional Multiple Listing Service (ARMLS)
Year Built 1999
Annual Tax Amount $6,928
Tax Year 2021
Lot Size 0.890 Acres
Acres 0.89
Property Sub-Type Single Family - Detached
Property Description
LISTED JUST RIGHT! Magnificent 6 bed/4 bath home situated on a peaceful cul-de-sac is a true dream! Exquisite curb appeal with an RV gate, well-cared landscape, and extended driveway is just the beginning. You'll love the captivating interior that showcases wood-look tile flooring, NEW carpet in all the right places, upscale ceiling fans/light fixtures, and den/office. Formal dining area, and a bright great room with backyard access. Fully-equipped chef's kitchen exhibits a plethora of cabinets with crown moulding, solid surface counters, a center island, and a 2-tiered breakfast bar. Outstanding grand suite offers a two-way fireplace, sitting room, private outdoor access, an impeccable ensuite with dual sinks, a jetted tub, and a walk-in closet. NEW ROOF w/warranty, NEW GARAGE DOORS etc. Oversized bonus room with a wet bar is in the basement and is ideal for an entertainment area. Grassy backyard with a covered patio, basketball hoop, and a refreshing pool is the perfect spot for fun gatherings. A must-see gem you don't want to miss! Act now!
Location
State AZ
County Maricopa
Community Ladyhawke Estates
Direction Head North on N Val Vista Dr to E McDowell Rd. Turn right onto E McDowell Rd. Turn right onto Lemon. Turn left onto E Northridge Cir.
Rooms
Other Rooms Great Room, Family Room, BonusGame Room
Basement Finished
Den/Bedroom Plus 8
Separate Den/Office Y
Interior
Interior Features Breakfast Bar, 9+ Flat Ceilings, Kitchen Island, Double Vanity, Full Bth Master Bdrm, Separate Shwr & Tub, Tub with Jets, High Speed Internet
Heating Natural Gas
Cooling Refrigeration, Ceiling Fan(s)
Flooring Carpet, Laminate, Tile, Concrete
Fireplaces Number 1 Fireplace
Fireplaces Type 1 Fireplace, Two Way Fireplace, Master Bedroom
Fireplace Yes
Window Features Sunscreen(s),Dual Pane
SPA None
Laundry WshrDry HookUp Only
Exterior
Exterior Feature Covered Patio(s), Patio, Sport Court(s)
Parking Features Dir Entry frm Garage, Electric Door Opener, RV Gate, Side Vehicle Entry, RV Access/Parking
Garage Spaces 3.0
Garage Description 3.0
Fence Block
Pool Diving Pool, Private
Landscape Description Flood Irrigation
Amenities Available None
Roof Type Tile
Private Pool Yes
Building
Lot Description Cul-De-Sac, Grass Front, Grass Back, Flood Irrigation
Story 1
Builder Name Cavalier Homes
Sewer Public Sewer
Water City Water
Architectural Style Contemporary
Structure Type Covered Patio(s),Patio,Sport Court(s)
New Construction No
Schools
Elementary Schools Ishikawa Elementary School
Middle Schools Stapley Junior High School
High Schools Mountain View High School
School District Mesa Unified District
Others
HOA Fee Include No Fees
Senior Community No
Tax ID 141-27-090
Ownership Fee Simple
Acceptable Financing Conventional
Horse Property N
Listing Terms Conventional
Financing Conventional
Read Less Info
Want to know what your home might be worth? Contact us for a FREE valuation!

Ashley Walmsley
ashleywalmsley72@gmail.comOur team is ready to help you sell your home for the highest possible price ASAP

Copyright 2025 Arizona Regional Multiple Listing Service, Inc. All rights reserved.
Bought with My Home Group Real Estate
"My job is to find and attract mastery-based agents to the office, protect the culture, and make sure everyone is happy! "






