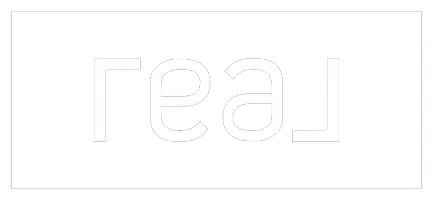Ashley Walmsley
ashleywalmsley72@gmail.com2 Beds
1 Bath
881 SqFt
2 Beds
1 Bath
881 SqFt
OPEN HOUSE
Sat May 31, 11:00am - 2:00pm
Key Details
Property Type Condo, Apartment
Sub Type Apartment
Listing Status Active
Purchase Type For Sale
Square Footage 881 sqft
Price per Sqft $360
Subdivision Garden Central Condominium Amended
MLS Listing ID 6873285
Bedrooms 2
HOA Fees $340/mo
HOA Y/N Yes
Year Built 1965
Annual Tax Amount $550
Tax Year 2024
Lot Size 946 Sqft
Acres 0.02
Property Sub-Type Apartment
Source Arizona Regional Multiple Listing Service (ARMLS)
Property Description
Welcome to this adorable 2-bedroom, end-unit condo nestled in the highly sought-after Central Corridor—just steps from the historic Murphy Bridal Path! Enjoy the privacy and abundant natural light of an end unit, plus your own private patio—perfect for relaxing outdoors or entertaining.
This super clean, turn-key ready home is tucked within a meticulously maintained boutique community of just 24 residences. Inside, you'll find many thoughtful updates and a space that's been exceptionally well cared for.
Experience the perfect blend of city convenience and tranquil living. Don't miss this rare opportunity to own an end-unit condo with a private patio in one of the city's most desirable neighborhoods
Location
State AZ
County Maricopa
Community Garden Central Condominium Amended
Direction North on Central Ave, East on Griswold Rd, property on the right. Southeast corner of Central and Griswold.
Rooms
Den/Bedroom Plus 2
Separate Den/Office N
Interior
Interior Features Granite Counters
Heating Electric
Cooling Central Air, Ceiling Fan(s)
Flooring Tile
Fireplaces Type None
Fireplace No
Appliance Electric Cooktop
SPA None
Laundry Wshr/Dry HookUp Only
Exterior
Parking Features Assigned
Carport Spaces 1
Fence Block, Wrought Iron
Pool None
Community Features Community Pool, Biking/Walking Path
Roof Type Built-Up
Private Pool No
Building
Lot Description Grass Front
Story 1
Builder Name Unknown
Sewer Public Sewer
Water City Water
New Construction No
Schools
Elementary Schools Washington Elementary School
Middle Schools Washington Elementary School
High Schools Glendale High School
School District Glendale Union High School District
Others
HOA Name Garden Central Condo
HOA Fee Include Insurance,Maintenance Grounds,Front Yard Maint,Trash,Maintenance Exterior
Senior Community No
Tax ID 160-54-101-A
Ownership Condominium
Acceptable Financing Cash, Conventional, FHA, VA Loan
Horse Property N
Listing Terms Cash, Conventional, FHA, VA Loan
Special Listing Condition Owner Occupancy Req, N/A

Copyright 2025 Arizona Regional Multiple Listing Service, Inc. All rights reserved.
"My job is to find and attract mastery-based agents to the office, protect the culture, and make sure everyone is happy! "






