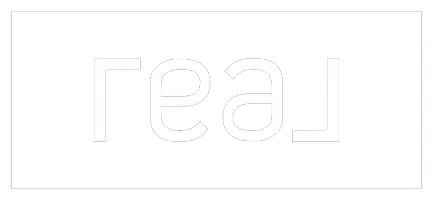Ashley Walmsley
ashleywalmsley72@gmail.com4 Beds
2.5 Baths
3,830 SqFt
4 Beds
2.5 Baths
3,830 SqFt
Key Details
Property Type Single Family Home
Sub Type Single Family Residence
Listing Status Active
Purchase Type For Sale
Square Footage 3,830 sqft
Price per Sqft $165
Subdivision Rancho Silverado Unit 1
MLS Listing ID 6827993
Style Santa Barbara/Tuscan
Bedrooms 4
HOA Fees $85/mo
HOA Y/N Yes
Originating Board Arizona Regional Multiple Listing Service (ARMLS)
Year Built 2006
Annual Tax Amount $2,667
Tax Year 2024
Lot Size 7,130 Sqft
Acres 0.16
Property Sub-Type Single Family Residence
Property Description
Enjoy high-end finishes including a new roof, new luxury flooring, new cabinetry, and premium finishes. The gourmet kitchen boasts a waterfall quartz island, soft-close cabinets, and top-tier appliances.
The primary suite is a luxurious retreat with a custom tiled walk-in shower, freestanding soaking tub, and dual vanities. All bedrooms have walk-in closets, and the oversized laundry room adds convenience.
Step outside to a landscaped backyard with an extended paver patio. This home also features an RV gate and RV parking, plus a minsplit HVAC system in the garage.
Location
State AZ
County Maricopa
Community Rancho Silverado Unit 1
Direction South on 115th Ave, turn right on Pinnacle Peak Rd., turn left to 121st Dr., turn right to Villa Chula Ct., left to property.
Rooms
Other Rooms Loft
Master Bedroom Upstairs
Den/Bedroom Plus 6
Separate Den/Office Y
Interior
Interior Features Upstairs, Eat-in Kitchen, 9+ Flat Ceilings, Pantry, Double Vanity, Full Bth Master Bdrm, Separate Shwr & Tub, High Speed Internet
Heating Electric
Cooling Central Air, Ceiling Fan(s), Mini Split, Programmable Thmstat, See Remarks
Flooring Vinyl, Tile
Fireplaces Type None
Fireplace No
Window Features Dual Pane
SPA None
Exterior
Exterior Feature Storage
Parking Features RV Gate, Direct Access
Garage Spaces 2.0
Garage Description 2.0
Fence Block
Pool None
Community Features Playground, Biking/Walking Path
Amenities Available Rental OK (See Rmks)
Roof Type Tile
Private Pool No
Building
Lot Description Gravel/Stone Front, Gravel/Stone Back, Synthetic Grass Frnt, Synthetic Grass Back
Story 2
Builder Name Courtland Homes
Sewer Public Sewer
Water Pvt Water Company
Architectural Style Santa Barbara/Tuscan
Structure Type Storage
New Construction No
Schools
Elementary Schools Zuni Hills Elementary School
Middle Schools Zuni Hills Elementary School
High Schools Liberty High School
School District Peoria Unified School District
Others
HOA Name AAM
HOA Fee Include Maintenance Exterior
Senior Community No
Tax ID 503-97-106
Ownership Fee Simple
Acceptable Financing Cash, Conventional, VA Loan
Horse Property N
Listing Terms Cash, Conventional, VA Loan

Copyright 2025 Arizona Regional Multiple Listing Service, Inc. All rights reserved.
"My job is to find and attract mastery-based agents to the office, protect the culture, and make sure everyone is happy! "






