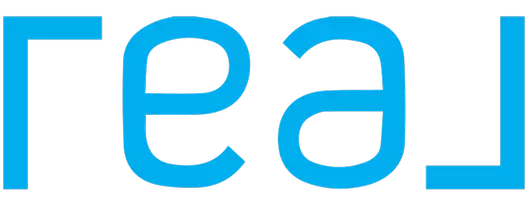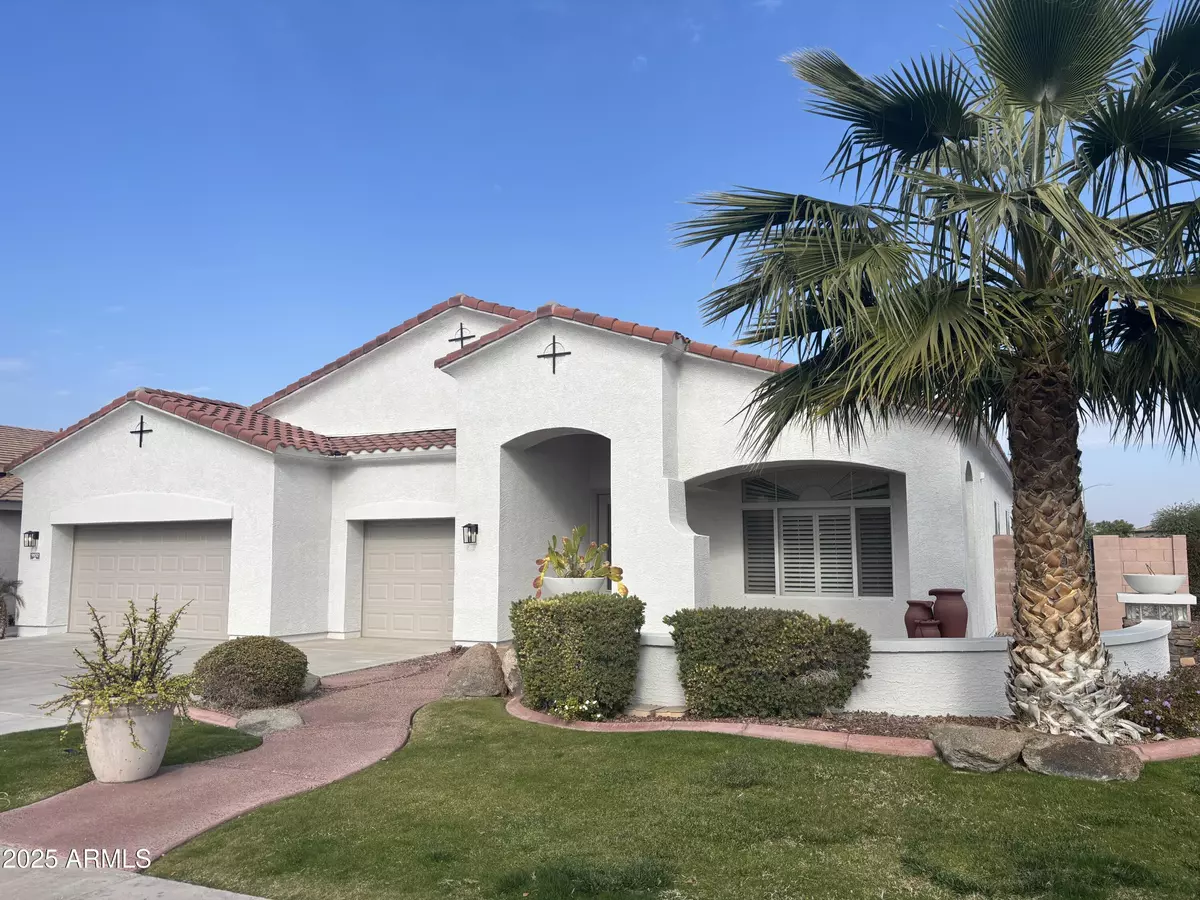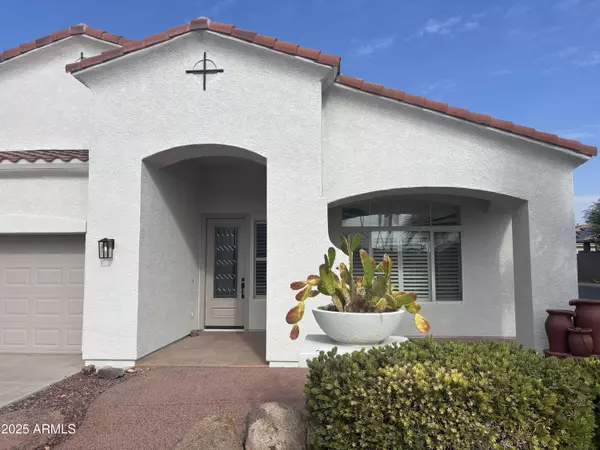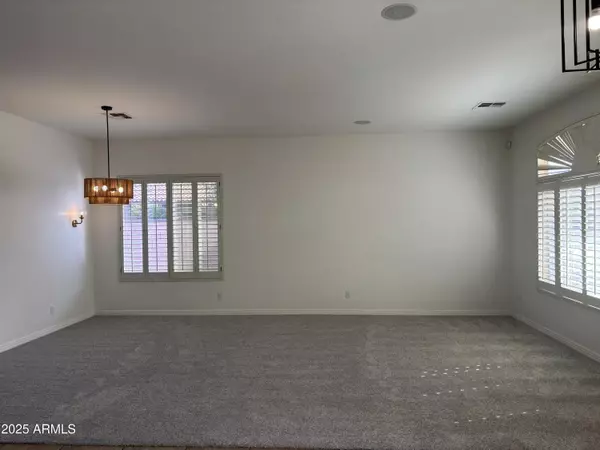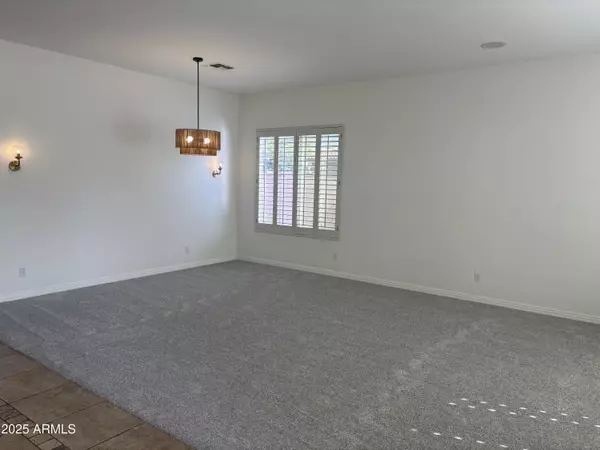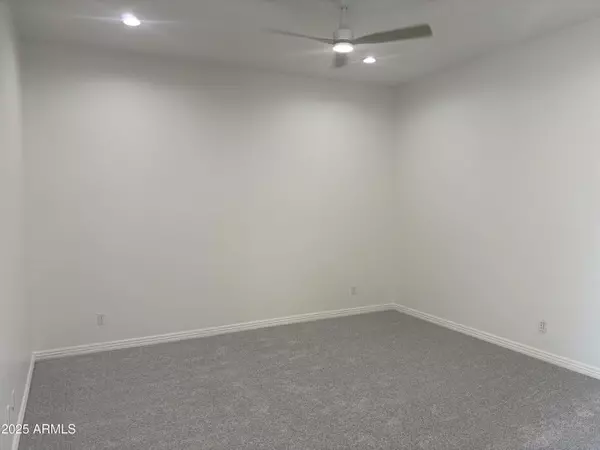Ashley Walmsley
ashleywalmsley72@gmail.com4 Beds
3 Baths
2,903 SqFt
4 Beds
3 Baths
2,903 SqFt
Key Details
Property Type Single Family Home
Sub Type Single Family - Detached
Listing Status Active
Purchase Type For Rent
Square Footage 2,903 sqft
Subdivision Pleasant Valley Unit 2
MLS Listing ID 6801772
Bedrooms 4
HOA Y/N Yes
Originating Board Arizona Regional Multiple Listing Service (ARMLS)
Year Built 2004
Lot Size 0.254 Acres
Acres 0.25
Property Description
Location
State AZ
County Maricopa
Community Pleasant Valley Unit 2
Direction Lake Pleasant Pkwy-N, Buckhorn Tr-(Pleasant Valley Gate Across From Cibola Vista)-W, Pleasant Valley Rd-N, Hedge Hog-W
Rooms
Other Rooms Family Room, BonusGame Room
Master Bedroom Split
Den/Bedroom Plus 6
Separate Den/Office Y
Interior
Interior Features Breakfast Bar, 9+ Flat Ceilings, No Interior Steps, Vaulted Ceiling(s), Kitchen Island, Double Vanity, Full Bth Master Bdrm, High Speed Internet, Granite Counters
Heating Natural Gas
Cooling Ceiling Fan(s), Refrigeration
Flooring Carpet, Tile
Fireplaces Number 1 Fireplace
Fireplaces Type 1 Fireplace, Family Room, Gas
Furnishings Unfurnished
Fireplace Yes
Laundry Washer Hookup, Inside
Exterior
Exterior Feature Covered Patio(s), Playground, Patio, Private Street(s), Private Yard
Parking Features RV Gate, Extnded Lngth Garage, Electric Door Opener, RV Access/Parking
Garage Spaces 2.5
Garage Description 2.5
Fence Block
Pool Play Pool, Private
Community Features Gated Community, Playground
View Mountain(s)
Roof Type Tile
Private Pool Yes
Building
Lot Description Sprinklers In Rear, Sprinklers In Front, Corner Lot, Desert Back, Grass Front, Grass Back, Auto Timer H2O Front, Auto Timer H2O Back
Story 1
Builder Name unknown
Sewer Public Sewer
Water City Water
Structure Type Covered Patio(s),Playground,Patio,Private Street(s),Private Yard
New Construction No
Schools
Elementary Schools West Wing School
Middle Schools West Wing School
High Schools Sandra Day O'Connor High School
School District Deer Valley Unified District
Others
Pets Allowed Lessor Approval
HOA Name Pleasant Valley
Senior Community No
Tax ID 201-36-290
Horse Property N

Copyright 2025 Arizona Regional Multiple Listing Service, Inc. All rights reserved.
"My job is to find and attract mastery-based agents to the office, protect the culture, and make sure everyone is happy! "
