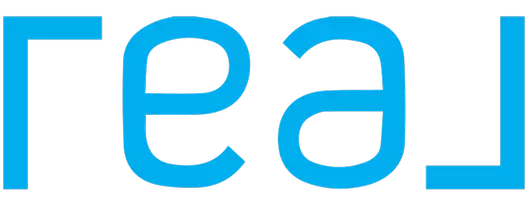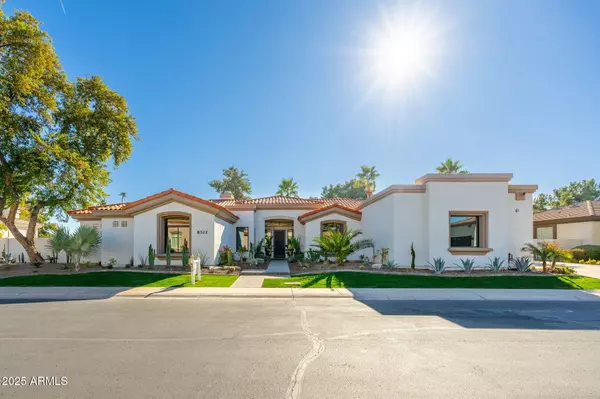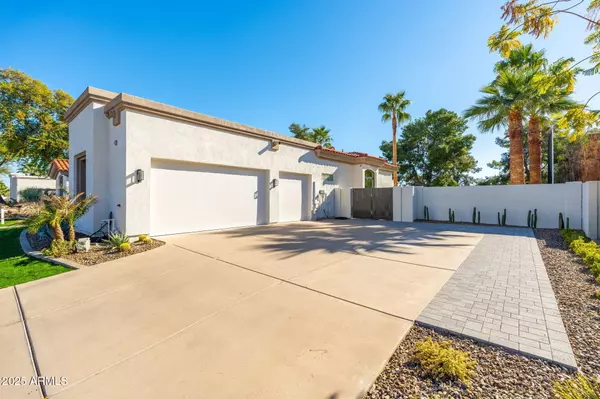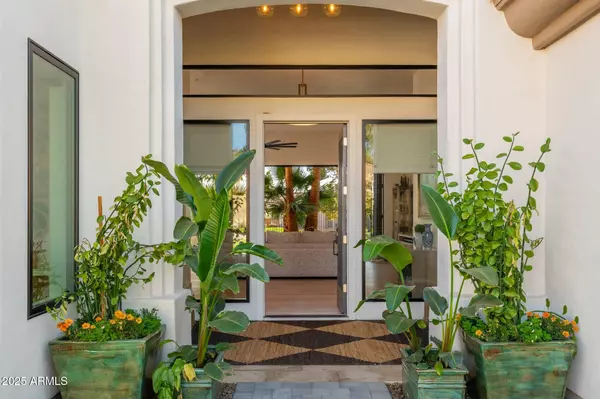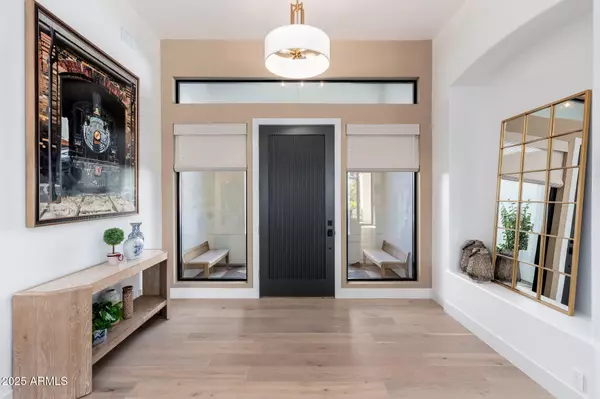Ashley Walmsley
ashleywalmsley72@gmail.com5 Beds
4.5 Baths
3,681 SqFt
5 Beds
4.5 Baths
3,681 SqFt
Key Details
Property Type Single Family Home
Sub Type Single Family - Detached
Listing Status Active
Purchase Type For Sale
Square Footage 3,681 sqft
Price per Sqft $772
Subdivision Scottsdale Country Club East 9
MLS Listing ID 6797959
Bedrooms 5
HOA Fees $455/mo
HOA Y/N Yes
Originating Board Arizona Regional Multiple Listing Service (ARMLS)
Year Built 1997
Annual Tax Amount $5,945
Tax Year 2024
Lot Size 0.345 Acres
Acres 0.35
Property Description
Location
State AZ
County Maricopa
Community Scottsdale Country Club East 9
Direction From Shea Blvd, head North to Jenan Dr. You will see the Scottsdale Country Club marquees on the right side (East). Head East on Jenan Dr to use the guard gate.
Rooms
Other Rooms Great Room
Master Bedroom Split
Den/Bedroom Plus 5
Separate Den/Office N
Interior
Interior Features Breakfast Bar, Fire Sprinklers, No Interior Steps, Soft Water Loop, Kitchen Island, Pantry, Double Vanity, Full Bth Master Bdrm, Separate Shwr & Tub, High Speed Internet
Heating Electric
Cooling Ceiling Fan(s), Programmable Thmstat, Refrigeration
Flooring Tile, Wood
Fireplaces Type Family Room
Fireplace Yes
Window Features Dual Pane
SPA None
Laundry WshrDry HookUp Only
Exterior
Exterior Feature Covered Patio(s), Patio
Parking Features Electric Door Opener
Garage Spaces 3.0
Garage Description 3.0
Fence Wrought Iron
Pool Private
Community Features Golf, Tennis Court(s)
Amenities Available Management
Roof Type Tile
Private Pool Yes
Building
Lot Description Desert Front, On Golf Course, Grass Back, Auto Timer H2O Front, Auto Timer H2O Back
Story 1
Builder Name Monterey Homes
Sewer Public Sewer
Water City Water
Structure Type Covered Patio(s),Patio
New Construction No
Schools
Elementary Schools Cochise Elementary School
Middle Schools Cocopah Middle School
High Schools Chaparral High School
School District Scottsdale Unified District
Others
HOA Name SCC East 9
HOA Fee Include Maintenance Grounds,Front Yard Maint
Senior Community No
Tax ID 175-14-129
Ownership Fee Simple
Acceptable Financing Conventional
Horse Property N
Listing Terms Conventional

Copyright 2025 Arizona Regional Multiple Listing Service, Inc. All rights reserved.
"My job is to find and attract mastery-based agents to the office, protect the culture, and make sure everyone is happy! "
