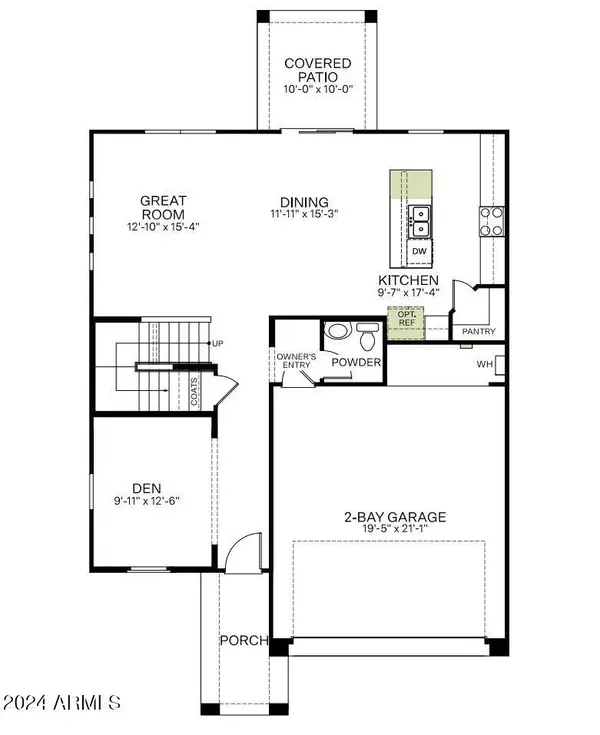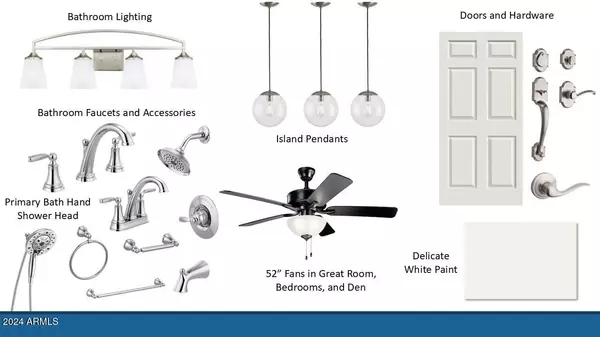Ashley Walmsley
ashleywalmsley72@gmail.com3 Beds
2.5 Baths
2,288 SqFt
3 Beds
2.5 Baths
2,288 SqFt
Key Details
Property Type Single Family Home
Sub Type Single Family - Detached
Listing Status Active
Purchase Type For Sale
Square Footage 2,288 sqft
Price per Sqft $262
Subdivision Icon At Thunderbird
MLS Listing ID 6796944
Bedrooms 3
HOA Fees $127/mo
HOA Y/N Yes
Originating Board Arizona Regional Multiple Listing Service (ARMLS)
Year Built 2024
Tax Year 2024
Lot Size 6,300 Sqft
Acres 0.14
Property Description
KITCHEN: 42'' Benton Birch Umber cabinets, Glisten Quartz kitchen tops
Gas GE Gourmet stainless appliances, Ceiling fans FLOORING: 6 x 36'' wood look tile. Upgraded carpet. Fans in bedrooms, GR and den.Zero Energy Ready Package
Location
State AZ
County Maricopa
Community Icon At Thunderbird
Direction South on 59th ave to Country Gables. East to 58th Ave, turn into community. Turn East on Mauna Loa Lane to Mauna Loa ln, North on 55th dr. to home
Rooms
Other Rooms Loft
Master Bedroom Downstairs
Den/Bedroom Plus 5
Separate Den/Office Y
Interior
Interior Features Master Downstairs, Eat-in Kitchen, 9+ Flat Ceilings, Soft Water Loop, 3/4 Bath Master Bdrm
Heating Natural Gas, Ceiling
Cooling ENERGY STAR Qualified Equipment, Programmable Thmstat, Refrigeration
Flooring Carpet, Tile
Fireplaces Number No Fireplace
Fireplaces Type None
Fireplace No
Window Features Dual Pane,ENERGY STAR Qualified Windows,Low-E
SPA None
Laundry WshrDry HookUp Only
Exterior
Garage Spaces 2.0
Garage Description 2.0
Fence Block
Pool None
Community Features Playground, Biking/Walking Path
Roof Type Tile
Private Pool No
Building
Lot Description Desert Front
Story 2
Builder Name Woodside Homes
Sewer Public Sewer
Water City Water
New Construction Yes
Schools
Elementary Schools Kachina Elementary School
Middle Schools Kachina Elementary School
High Schools Cactus High School
School District Peoria Unified School District
Others
HOA Name AAM
HOA Fee Include Maintenance Grounds
Senior Community No
Tax ID 200-74-792
Ownership Fee Simple
Acceptable Financing Conventional, FHA, VA Loan
Horse Property N
Listing Terms Conventional, FHA, VA Loan

Copyright 2025 Arizona Regional Multiple Listing Service, Inc. All rights reserved.
"My job is to find and attract mastery-based agents to the office, protect the culture, and make sure everyone is happy! "






