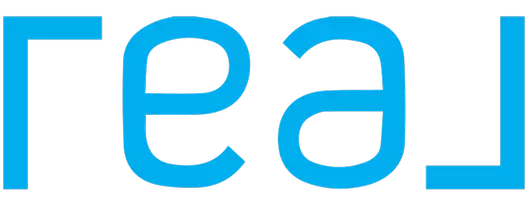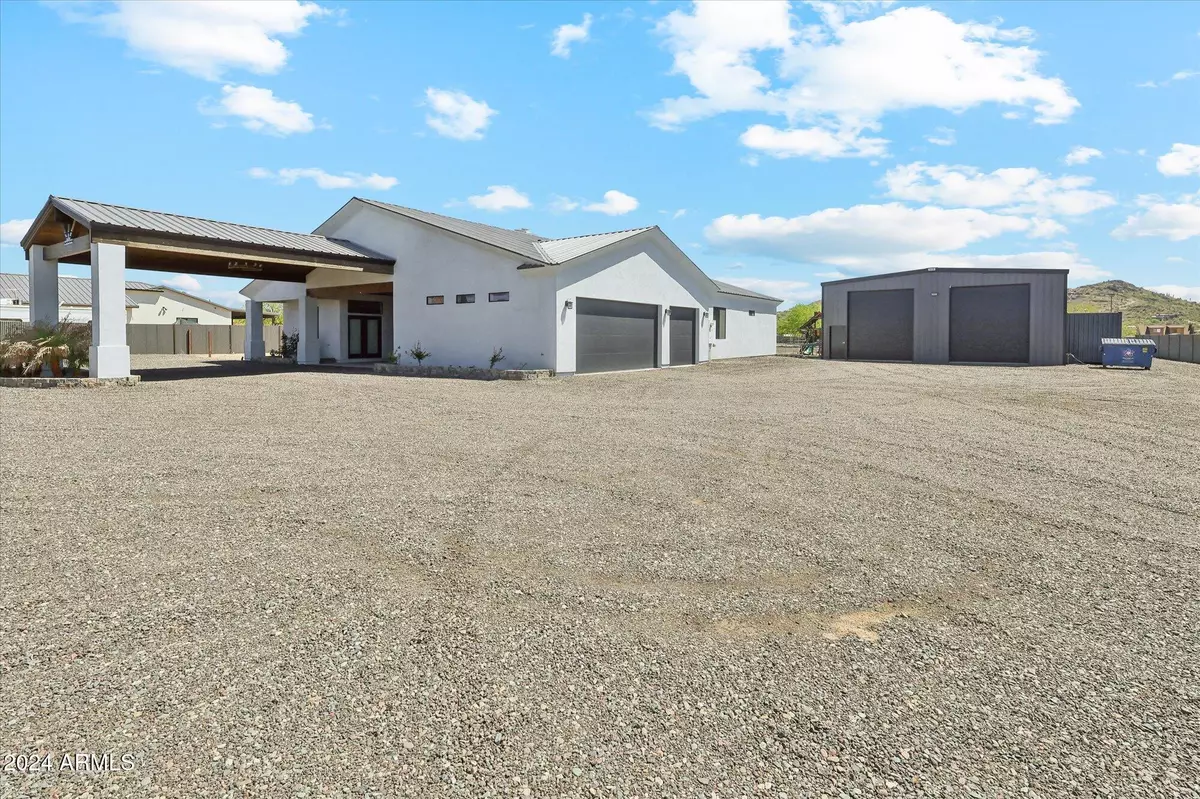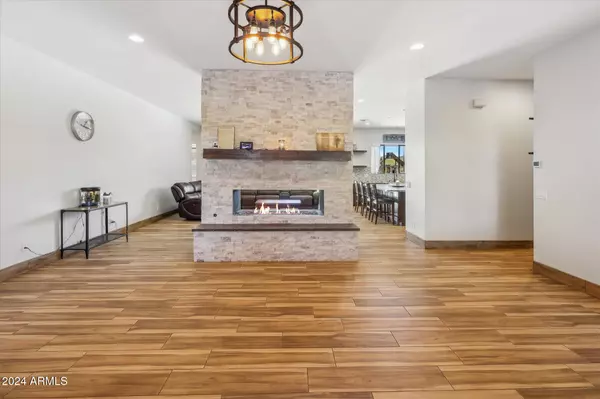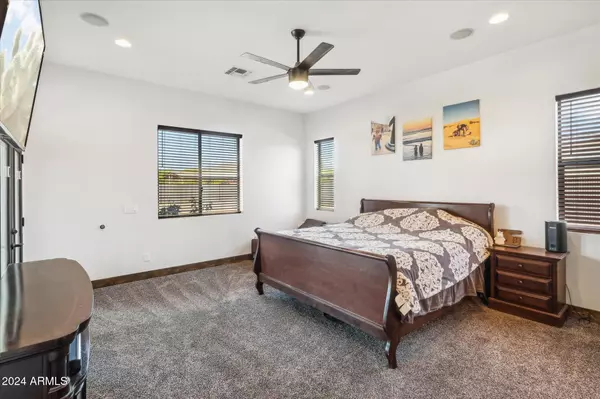
Ashley Walmsley
ashleywalmsley72@gmail.com3 Beds
2.5 Baths
2,688 SqFt
3 Beds
2.5 Baths
2,688 SqFt
Key Details
Property Type Single Family Home
Sub Type Single Family - Detached
Listing Status Active
Purchase Type For Sale
Square Footage 2,688 sqft
Price per Sqft $371
Subdivision Desert Hills
MLS Listing ID 6796518
Style Ranch
Bedrooms 3
HOA Y/N No
Originating Board Arizona Regional Multiple Listing Service (ARMLS)
Year Built 2021
Annual Tax Amount $717
Tax Year 2024
Lot Size 1.125 Acres
Acres 1.13
Property Description
Location
State AZ
County Maricopa
Community Desert Hills
Direction From I17 exit Pioneer Rd head East to Gavilan Peak Parkway. Turn Left onto Cloud, Cloud heads North and turns into 27th Ave. Left on to Desert Hills Dr. Property on left-address on telephone pole.
Rooms
Master Bedroom Split
Den/Bedroom Plus 4
Separate Den/Office Y
Interior
Interior Features Breakfast Bar, 9+ Flat Ceilings, No Interior Steps, Soft Water Loop, Kitchen Island, Double Vanity, Full Bth Master Bdrm, Separate Shwr & Tub, High Speed Internet, Granite Counters
Heating Electric
Cooling Other, See Remarks, Programmable Thmstat, Ceiling Fan(s)
Flooring Carpet, Tile
Fireplaces Number 1 Fireplace
Fireplaces Type 1 Fireplace, Two Way Fireplace, Gas
Fireplace Yes
Window Features Sunscreen(s),Dual Pane,Low-E
SPA None
Laundry None
Exterior
Exterior Feature Covered Patio(s), Playground, Storage
Parking Features Electric Door Opener, Extnded Lngth Garage, Over Height Garage, RV Access/Parking, RV Garage
Garage Spaces 3.0
Carport Spaces 6
Garage Description 3.0
Fence Other
Pool None
Amenities Available None
View Mountain(s)
Roof Type Metal,Rolled/Hot Mop
Accessibility Mltpl Entries/Exits, Accessible Hallway(s)
Private Pool No
Building
Lot Description Sprinklers In Front, Gravel/Stone Front, Gravel/Stone Back, Synthetic Grass Back, Auto Timer H2O Front, Auto Timer H2O Back
Story 1
Builder Name American Elite Custom Homes
Sewer Septic in & Cnctd, Septic Tank
Water Shared Well
Architectural Style Ranch
Structure Type Covered Patio(s),Playground,Storage
New Construction No
Schools
Elementary Schools Sunset Ridge School
Middle Schools Sunset Ridge School
High Schools Deer Valley High School
School District Deer Valley Unified District
Others
HOA Fee Include No Fees
Senior Community No
Tax ID 203-14-025-K
Ownership Fee Simple
Acceptable Financing Conventional, 1031 Exchange, VA Loan
Horse Property Y
Horse Feature Other, See Remarks
Listing Terms Conventional, 1031 Exchange, VA Loan
Special Listing Condition Owner/Agent

Copyright 2024 Arizona Regional Multiple Listing Service, Inc. All rights reserved.

"My job is to find and attract mastery-based agents to the office, protect the culture, and make sure everyone is happy! "






