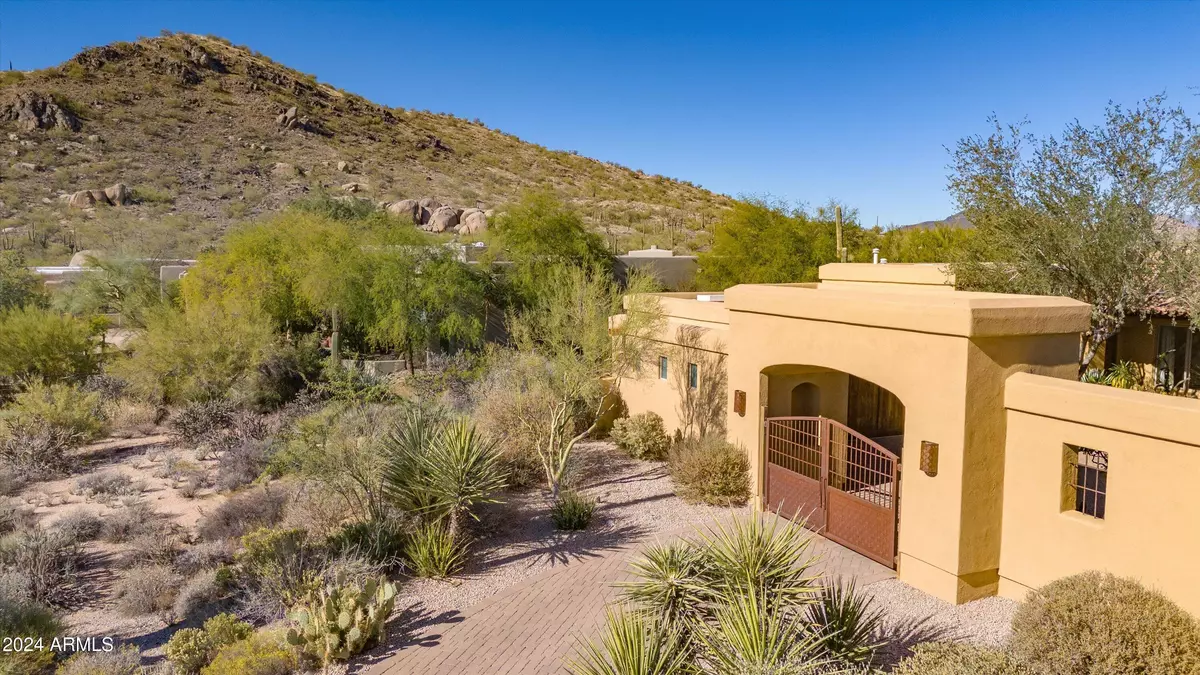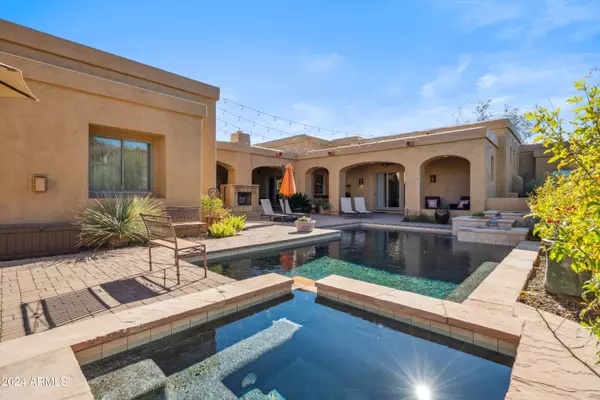
Ashley Walmsley
ashleywalmsley72@gmail.com5 Beds
5.5 Baths
5,392 SqFt
5 Beds
5.5 Baths
5,392 SqFt
Key Details
Property Type Single Family Home
Sub Type Single Family - Detached
Listing Status Active
Purchase Type For Sale
Square Footage 5,392 sqft
Price per Sqft $556
Subdivision Sincuidados
MLS Listing ID 6791792
Bedrooms 5
HOA Fees $770/qua
HOA Y/N Yes
Originating Board Arizona Regional Multiple Listing Service (ARMLS)
Year Built 2002
Annual Tax Amount $6,732
Tax Year 2024
Lot Size 1.014 Acres
Acres 1.01
Property Description
The primary suite is a serene retreat with a Canterra stone fireplace, French doors leading to a private sitting area, and a spa-like bathroom with dual vanities, a soaking tub, and a separate shower. Each additional bedroom boasts its own ensuite bath and walk-in closet, while the guest casita, accessible through the main courtyard, offers privacy and convenience with a full bath.
Designed for relaxed desert living, the backyard is an oasis with a heated pool and spa, a built-in grill, over 1,500 sq ft of covered outdoor spaces, and a two-sided fireplace, all framed by mountain views. Additional features include solid wood beams, 12-foot ceilings, low-E dual-pane windows, a central vacuum system, indoor/outdoor sound system, and over 1,000 sq. ft. garage space for four cars.
The Sincuidados community enhances the lifestyle with amenities such as tennis and pickleball courts, hiking trails, and a clubhouse with kitchen facilities. Conveniently located near top-rated schools, golf courses, fine dining, shopping, and healthcare facilities, this home offers a perfect blend of luxury, seclusion, and accessibility. Experience the enduring beauty and tranquility of this North Scottsdale sanctuary.
Location
State AZ
County Maricopa
Community Sincuidados
Direction Pima Rd to N Las Piedras to Guard Gate. Left on Ladrillo. Right on Montanoso. #218 on right. No sign on property.
Rooms
Other Rooms Library-Blt-in Bkcse, Guest Qtrs-Sep Entrn
Den/Bedroom Plus 7
Separate Den/Office Y
Interior
Interior Features See Remarks, Eat-in Kitchen, Breakfast Bar, Central Vacuum, Drink Wtr Filter Sys, Furnished(See Rmrks), Fire Sprinklers, No Interior Steps, Vaulted Ceiling(s), Kitchen Island, Double Vanity, Full Bth Master Bdrm, Separate Shwr & Tub, High Speed Internet
Heating Natural Gas
Cooling Refrigeration, Ceiling Fan(s)
Flooring Other, Carpet, Tile, Wood
Fireplaces Type 3+ Fireplace, Two Way Fireplace, Exterior Fireplace, Living Room, Master Bedroom
Fireplace Yes
Window Features Dual Pane
SPA Heated,Private
Exterior
Exterior Feature Covered Patio(s), Patio, Storage, Built-in Barbecue
Parking Features Attch'd Gar Cabinets, Dir Entry frm Garage, Electric Door Opener, Separate Strge Area, Electric Vehicle Charging Station(s)
Garage Spaces 4.0
Garage Description 4.0
Fence Block
Pool Heated, Private
Community Features Gated Community, Pickleball Court(s), Guarded Entry, Tennis Court(s), Clubhouse
Amenities Available Management
Roof Type Foam
Private Pool Yes
Building
Lot Description Desert Back, Desert Front, Cul-De-Sac, Natural Desert Back, Natural Desert Front
Story 1
Builder Name JP Malone
Sewer Public Sewer
Water City Water
Structure Type Covered Patio(s),Patio,Storage,Built-in Barbecue
New Construction No
Schools
Elementary Schools Black Mountain Elementary School
Middle Schools Sonoran Trails Middle School
High Schools Cactus Shadows High School
School District Cave Creek Unified District
Others
HOA Name Sincuidados HA
HOA Fee Include Maintenance Grounds
Senior Community No
Tax ID 216-65-244
Ownership Fee Simple
Acceptable Financing Conventional, VA Loan
Horse Property N
Listing Terms Conventional, VA Loan

Copyright 2024 Arizona Regional Multiple Listing Service, Inc. All rights reserved.

"My job is to find and attract mastery-based agents to the office, protect the culture, and make sure everyone is happy! "






