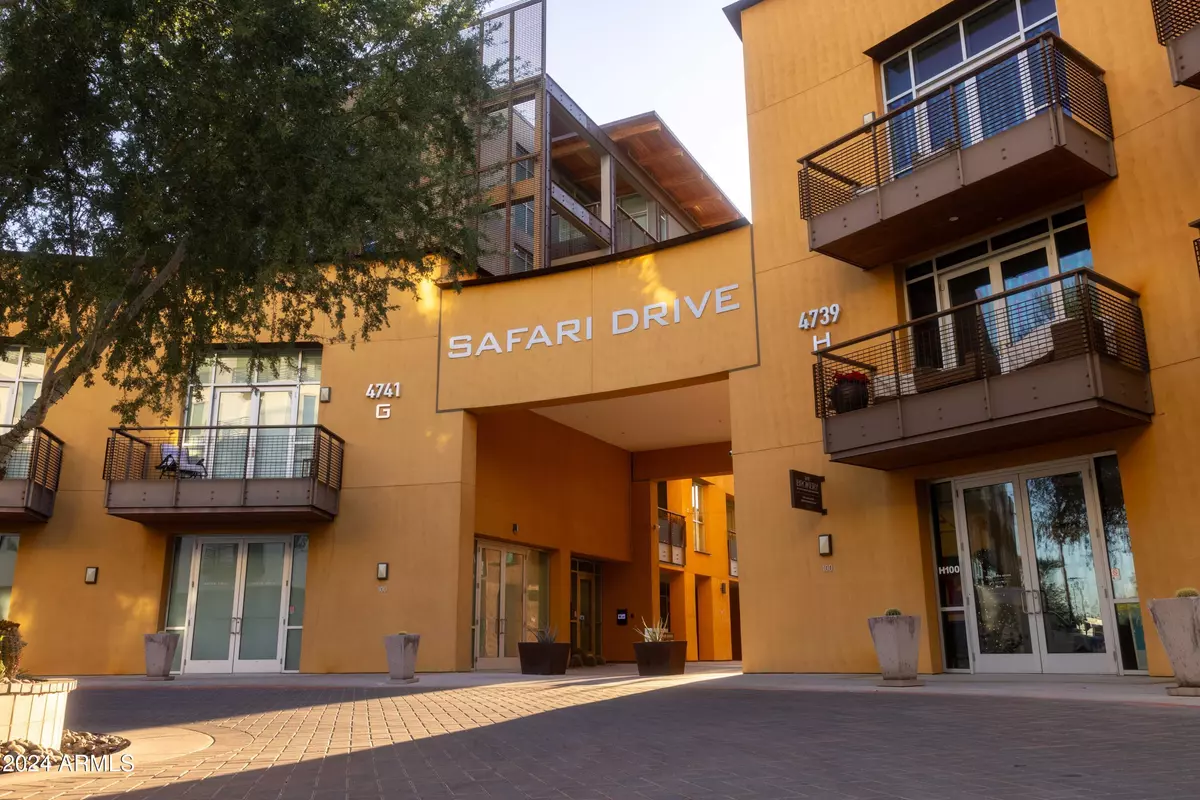
Ashley Walmsley
ashleywalmsley72@gmail.com2 Beds
2 Baths
1,011 SqFt
2 Beds
2 Baths
1,011 SqFt
Key Details
Property Type Condo
Sub Type Apartment Style/Flat
Listing Status Active
Purchase Type For Sale
Square Footage 1,011 sqft
Price per Sqft $667
Subdivision Safari Drive 1 Condominium
MLS Listing ID 6791228
Style Contemporary
Bedrooms 2
HOA Fees $654/mo
HOA Y/N Yes
Originating Board Arizona Regional Multiple Listing Service (ARMLS)
Year Built 2008
Annual Tax Amount $1,746
Tax Year 2024
Lot Size 942 Sqft
Acres 0.02
Property Description
Location
State AZ
County Maricopa
Community Safari Drive 1 Condominium
Direction From Scottsdale Rd, head east on Coolidge St. Destination on the left. Main entrance at the roundabout.Go through main gate and stay to the left walkway and head to the elevator through the 2nd gate.
Rooms
Den/Bedroom Plus 2
Separate Den/Office N
Interior
Interior Features Eat-in Kitchen, 9+ Flat Ceilings, Elevator, Fire Sprinklers, No Interior Steps, Double Vanity, Full Bth Master Bdrm, High Speed Internet, Granite Counters
Heating Electric
Cooling Refrigeration, Ceiling Fan(s)
Flooring Tile, Concrete
Fireplaces Number No Fireplace
Fireplaces Type None
Fireplace No
Window Features Dual Pane
SPA None
Exterior
Exterior Feature Balcony, Private Street(s)
Parking Features Electric Door Opener, Over Height Garage, Temp Controlled, Assigned, Community Structure, Gated
Garage Spaces 1.0
Garage Description 1.0
Fence Wrought Iron
Pool None
Community Features Gated Community, Community Spa Htd, Community Pool Htd, Transportation Svcs, Near Bus Stop, Biking/Walking Path, Clubhouse, Fitness Center
Amenities Available Management
View City Lights, Mountain(s)
Roof Type Rolled/Hot Mop
Accessibility Zero-Grade Entry, Bath Roll-In Shower
Private Pool No
Building
Lot Description Desert Back, Desert Front
Story 4
Builder Name Oakland Construction
Sewer Public Sewer
Water City Water
Architectural Style Contemporary
Structure Type Balcony,Private Street(s)
New Construction No
Schools
Elementary Schools Kiva Elementary School
High Schools Saguaro High School
School District Scottsdale Unified District
Others
HOA Name First Service Res.
HOA Fee Include Roof Repair,Insurance,Maintenance Grounds,Trash,Water,Roof Replacement,Maintenance Exterior
Senior Community No
Tax ID 173-38-168
Ownership Fee Simple
Acceptable Financing Conventional
Horse Property N
Listing Terms Conventional

Copyright 2024 Arizona Regional Multiple Listing Service, Inc. All rights reserved.

"My job is to find and attract mastery-based agents to the office, protect the culture, and make sure everyone is happy! "






