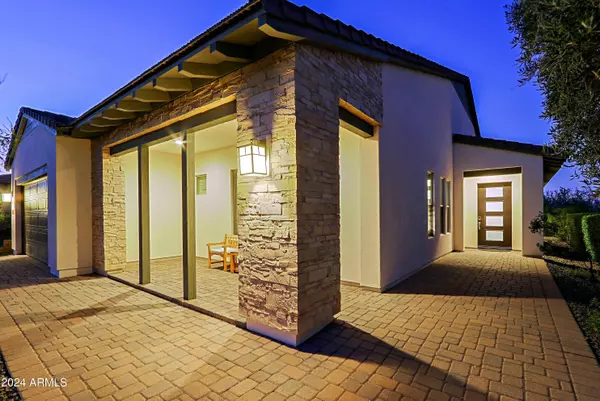
Ashley Walmsley
ashleywalmsley72@gmail.com3 Beds
2.5 Baths
2,322 SqFt
3 Beds
2.5 Baths
2,322 SqFt
Key Details
Property Type Single Family Home
Sub Type Single Family - Detached
Listing Status Active
Purchase Type For Sale
Square Footage 2,322 sqft
Price per Sqft $473
Subdivision Trilogy At Verde River Golf & Social Club
MLS Listing ID 6788247
Style Contemporary
Bedrooms 3
HOA Fees $1,463/qua
HOA Y/N Yes
Originating Board Arizona Regional Multiple Listing Service (ARMLS)
Year Built 2017
Annual Tax Amount $4,173
Tax Year 2024
Lot Size 7,860 Sqft
Acres 0.18
Property Description
The private primary suite offers a peaceful sanctuary with stunning views, complemented by a luxurious bath featurning a spacious shower, dual vanities, and walk-in closet. A versatile den/office provides the perfect work-from-home set up, while the well-appointed second bedroom includes its own private bath. The thoughtfully designed laundry room connects to an expaned garage, offering enhanced functionality and storage.
Don't miss this exceptional opportuntiy at Trilofy at Verde River Golf & Social Club. Enjoy access to world-class amenities including pickleball, tennis, bocce ball, water activities, and fine dining. This vibrant community offers the perfect blend of luxury living and active lifestyle and a prime location
Location
State AZ
County Maricopa
Community Trilogy At Verde River Golf & Social Club
Direction Proceed through the gates at Trilogy-1st right on Desert Vista Trl. Right on Silver Sage-continue to Tee in Road then left onto E Vista Desierto. House is on the left (golf course side)
Rooms
Other Rooms Great Room, Family Room
Master Bedroom Not split
Den/Bedroom Plus 4
Separate Den/Office Y
Interior
Interior Features 9+ Flat Ceilings, Central Vacuum, Drink Wtr Filter Sys, Fire Sprinklers, No Interior Steps, Soft Water Loop, Kitchen Island, Pantry, Double Vanity, Full Bth Master Bdrm, Separate Shwr & Tub, High Speed Internet, Granite Counters
Heating Electric, Ceiling
Cooling Both Refrig & Evap, Programmable Thmstat
Flooring Carpet, Tile
Fireplaces Number No Fireplace
Fireplaces Type None
Fireplace No
Window Features Dual Pane,Low-E
SPA None
Exterior
Exterior Feature Covered Patio(s), Patio
Parking Features Electric Door Opener, Extnded Lngth Garage
Garage Spaces 2.0
Garage Description 2.0
Fence None
Pool None
Landscape Description Irrigation Back, Irrigation Front
Community Features Gated Community, Pickleball Court(s), Community Spa Htd, Community Spa, Community Pool Htd, Community Pool, Golf, Tennis Court(s), Biking/Walking Path, Clubhouse, Fitness Center
Utilities Available Propane
Amenities Available Management
View Mountain(s)
Roof Type Concrete
Accessibility Zero-Grade Entry, Bath Grab Bars
Private Pool No
Building
Lot Description Sprinklers In Rear, Sprinklers In Front, Desert Back, Desert Front, On Golf Course, Auto Timer H2O Front, Auto Timer H2O Back, Irrigation Front, Irrigation Back
Story 1
Builder Name Shea Builders
Sewer Public Sewer
Water Pvt Water Company
Architectural Style Contemporary
Structure Type Covered Patio(s),Patio
New Construction No
Schools
Elementary Schools Desert Sun Academy
Middle Schools Sonoran Trails Middle School
High Schools Cactus Shadows High School
School District Cave Creek Unified District
Others
HOA Name VR Community Assoc
HOA Fee Include Maintenance Grounds,Street Maint
Senior Community No
Tax ID 219-38-516
Ownership Fee Simple
Acceptable Financing FannieMae (HomePath), Conventional, FHA, VA Loan
Horse Property N
Listing Terms FannieMae (HomePath), Conventional, FHA, VA Loan

Copyright 2024 Arizona Regional Multiple Listing Service, Inc. All rights reserved.

"My job is to find and attract mastery-based agents to the office, protect the culture, and make sure everyone is happy! "






