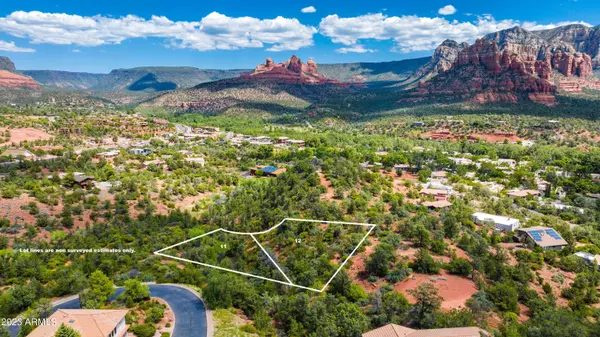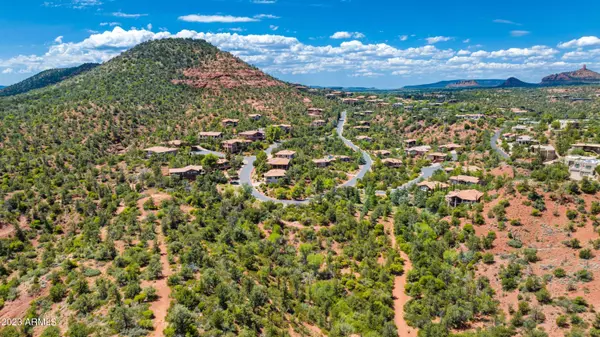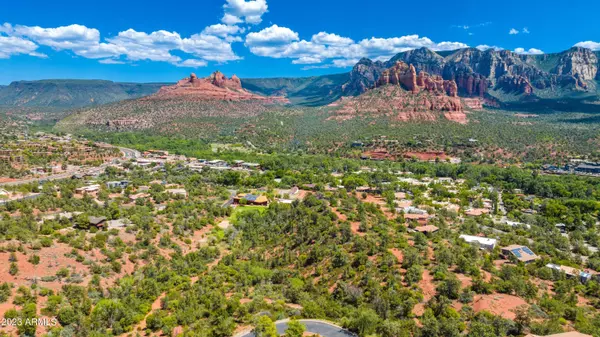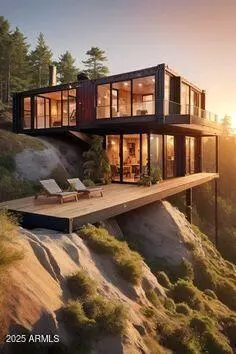Ashley Walmsley
ashleywalmsley72@gmail.com3 Beds
4 Baths
2,500 SqFt
3 Beds
4 Baths
2,500 SqFt
Key Details
Property Type Single Family Home
Sub Type Single Family - Detached
Listing Status Active
Purchase Type For Sale
Square Footage 2,500 sqft
Price per Sqft $1,392
Subdivision Sky Ridge Estates
MLS Listing ID 6586352
Style Contemporary
Bedrooms 3
HOA Fees $300/mo
HOA Y/N Yes
Originating Board Arizona Regional Multiple Listing Service (ARMLS)
Annual Tax Amount $1,496
Tax Year 2023
Lot Size 0.500 Acres
Acres 0.5
Property Description
Below Market Pricing: Secure your slice of paradise with lots starting at just $389,000(almost half-off 8/23 appraisal of 495,000- 695,000 as improved (when road and utilities are completed)
Build Your Dream: Opt for our innovative rustic contemporary, metal, and ceiling-to-floor glass eco-friendly landscape homes, designed for efficiency and elegance. Cantilevered on pillars vs old style expensive cut and fill pad or retaining wall, See renderings under the photo tab.
Unparalleled Views, Privacy, very quiet & secluded:
19 Exclusive Lots: Each lot, ranging from half to three-quarters of an acre, offers breathtaking panoramic views along a serene ridge down and through a hidden canyon.
*Infrastructure is underway, and roads and utilities are being installed.
Collaborate with our top architects and builder to bring your vision to life.
Look under photos for home renderings and drone footage of lot. Don't miss out on this chance to invest in a lifestyle of luxury and tranquility at Sky Ridge Estates.
Recent Sold Comps;
920 N Palisades,.73 ac,COE 10/23 for 525,000
3 Sky Ridge Ct.,.63 ac,COE 1/24 for 500,000
Location
State AZ
County Coconino
Community Sky Ridge Estates
Direction Brewer to Mormon Hill Rd to Sky Ridge Estates, can also access thru Les Springs subdivision to bottom .
Rooms
Other Rooms ExerciseSauna Room, Media Room
Master Bedroom Split
Den/Bedroom Plus 3
Separate Den/Office N
Interior
Interior Features See Remarks, Master Downstairs, Upstairs, 9+ Flat Ceilings, Central Vacuum, Wet Bar, Kitchen Island, Full Bth Master Bdrm
Heating Other, See Remarks, Natural Gas
Cooling Ceiling Fan(s), Other, Refrigeration
Flooring Carpet, Stone, Wood
Fireplaces Type 3+ Fireplace
Fireplace Yes
Window Features Dual Pane
SPA Heated,Private
Exterior
Exterior Feature Other, Balcony, Covered Patio(s), Patio, Storage, Built-in Barbecue
Garage Spaces 2.0
Carport Spaces 2
Garage Description 2.0
Fence None
Pool Heated, Private
Community Features Biking/Walking Path
Amenities Available Other, Management
View City Lights, Mountain(s)
Roof Type See Remarks
Private Pool Yes
Building
Lot Description Desert Back, Desert Front, Natural Desert Back, Natural Desert Front
Story 1
Builder Name Galloway Custom Homes LLC
Sewer Public Sewer
Water City Water
Architectural Style Contemporary
Structure Type Other,Balcony,Covered Patio(s),Patio,Storage,Built-in Barbecue
New Construction No
Schools
Elementary Schools West Sedona Elementary School
Middle Schools Sedona Red Rock Junior/Senior High School
High Schools Sedona Red Rock Junior/Senior High School
School District Sedona-Oak Creek Jusd #9
Others
HOA Name sky Ridge
HOA Fee Include Other (See Remarks)
Senior Community No
Tax ID 401-38-027
Ownership Fee Simple
Acceptable Financing Conventional
Horse Property N
Listing Terms Conventional

Copyright 2025 Arizona Regional Multiple Listing Service, Inc. All rights reserved.
"My job is to find and attract mastery-based agents to the office, protect the culture, and make sure everyone is happy! "






