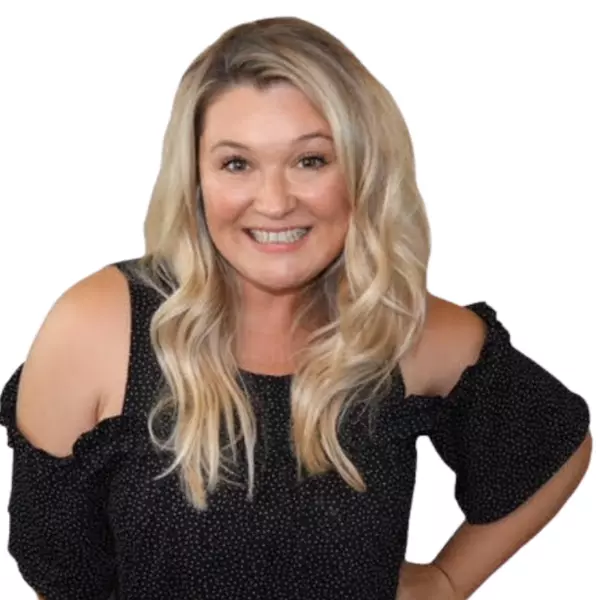
Ashley Walmsley
ashleywalmsley72@gmail.com3 Beds
2 Baths
1,777 SqFt
3 Beds
2 Baths
1,777 SqFt
Key Details
Property Type Single Family Home
Sub Type Single Family - Detached
Listing Status Active
Purchase Type For Rent
Square Footage 1,777 sqft
Subdivision Seville Parcel 22
MLS Listing ID 6420968
Style Contemporary
Bedrooms 3
HOA Y/N Yes
Originating Board Arizona Regional Multiple Listing Service (ARMLS)
Year Built 2011
Lot Size 7,188 Sqft
Acres 0.17
Property Description
Step inside an expansive entry way with 2 queen bedrooms, a special living/lounge game area equipped with a TV between them, an additional sofa sleeper plus a full bathroom featuring double sinks. This special space closes off to create extra sleeping too on the queen sofa sleeper. Further into the home it opens into a super sized great room featuring the kitchen, dining and living room. The kitchen is fully stocked top to bottom. Everything you can imagine is available for you to create meals, snacks or to prepare for a BBQ. The dining room seats 6 comfortably and the comfy sofas are perfect for everyone including family and friends to catch a game or have a movie night. Working from home? This home has a dedicated desk space in the great room too.
The popular split floor plan has a primary suite on the other side of the home with a luxurious king bed, spa bath with a walk in shower and built in walk in closet. A large TV and bright windows looking onto the designer backyard make this a lovely retreat each night.
Outside you will find a sparkling heated pool with 4 sun loungers and a dining/coffee table for 4. You will live outside, as this private backyard space provides everything you are looking for. The home has super fast wifi, a 2 car garage, is on a corner lot and has a full sized inside laundry room too. Every detail has been thought through, so you are sure to make plenty of memories.
SPLASH! Heated Pool and/or Spa Fee is automatically included for the duration of your reservation from October - April annually at $65 per night. Spa heat is included at $0 cost May-September and the pool will not need to be heated.
Seville
Today's vacation renter is looking for more than just a rental, they are looking for a home away from home. At Seville, we know that our guests are looking for a lifestyle and community. That is why Seville has been master planned to include a variety of community and lifestyle amenities.
Whether you are a leisurely stroller or a dedicated runner, the meandering walking paths found throughout Seville are easily accessible for everyone to enjoy and experience the beauty of this master planned community. The community's network of walking paths and trails connect residents to parks, which feature many amenities and usable space for resident and community use.
Shaded ramada's host picnic tables and barbecue grills for small or large events. Tot lots are a great place for the kids to play. Nestled beneath shade trees, benches line the perimeter of the playgrounds, providing a beautiful place to supervise children at play. Little ones will enjoy hours of play on one of our four tot lots, scattered throughout the Seville community. The parks' expanses of grassy, open areas are perfect for playing catch or soccer. Whether you are having a picnic or playing frisbee, the parks are a wonderful place for neighbors to get together and enjoy our pleasant Arizona weather in a great community.
The Seville Country Club is a membership club and offers short and long term memberships should you wish purchase one.
Location
State AZ
County Maricopa
Community Seville Parcel 22
Rooms
Other Rooms BonusGame Room
Master Bedroom Split
Den/Bedroom Plus 4
Separate Den/Office N
Interior
Interior Features Eat-in Kitchen, Breakfast Bar, 9+ Flat Ceilings, Kitchen Island, Double Vanity, Full Bth Master Bdrm, Granite Counters
Heating Natural Gas
Cooling Refrigeration, Ceiling Fan(s)
Flooring Tile
Fireplaces Number No Fireplace
Fireplaces Type None
Furnishings Furnished
Fireplace No
Window Features Dual Pane,Low-E
SPA - Private None
Laundry Dryer Included, Inside, Washer Included
Exterior
Exterior Feature Covered Patio(s)
Parking Features Electric Door Opener, Dir Entry frm Garage, Attch'd Gar Cabinets
Garage Spaces 2.0
Garage Description 2.0
Fence Block
Pool Private
Community Features Golf
Utilities Available SRP, SW Gas
View Mountain(s)
Roof Type Tile
Private Pool Yes
Building
Lot Description Sprinklers In Rear, Sprinklers In Front, Corner Lot, Desert Front, Auto Timer H2O Front, Auto Timer H2O Back
Story 1
Builder Name none
Sewer Public Sewer
Water City Water
Architectural Style Contemporary
Structure Type Covered Patio(s)
New Construction No
Schools
Elementary Schools Riggs Elementary
Middle Schools Willie & Coy Payne Jr. High
High Schools Basha High School
School District Chandler Unified District
Others
Pets Allowed Lessor Approval
HOA Name Seville
Senior Community No
Tax ID 304-79-876
Horse Property N

Copyright 2024 Arizona Regional Multiple Listing Service, Inc. All rights reserved.

"My job is to find and attract mastery-based agents to the office, protect the culture, and make sure everyone is happy! "






